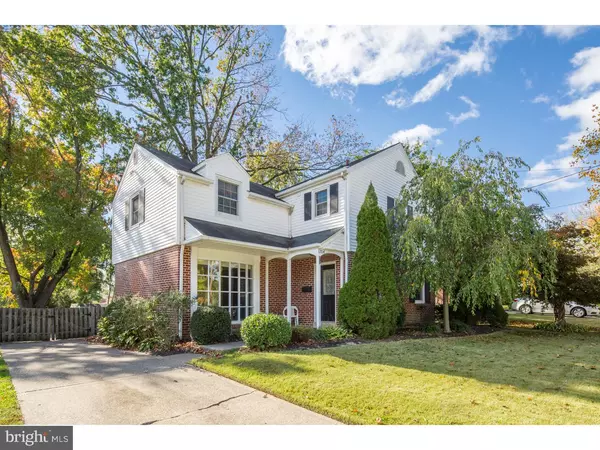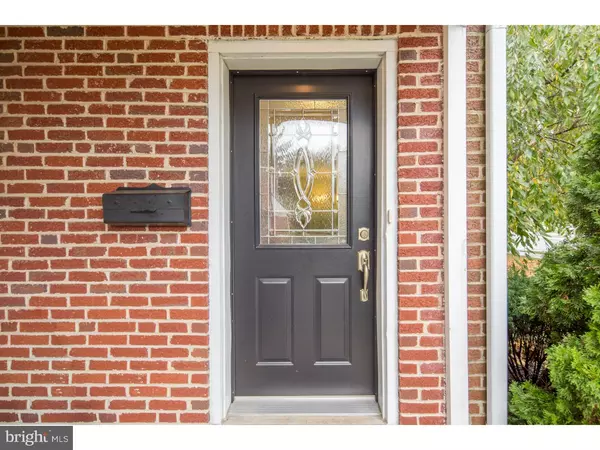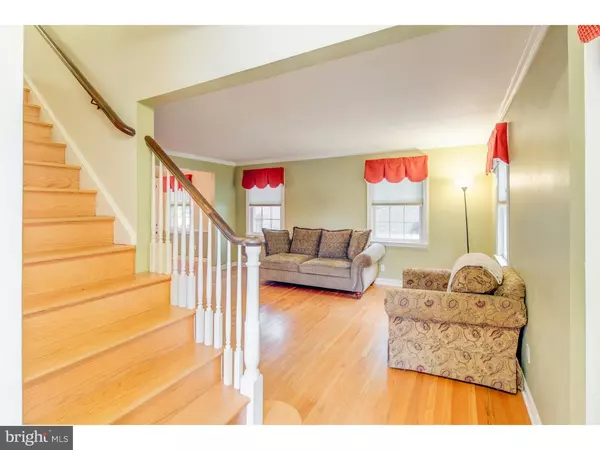For more information regarding the value of a property, please contact us for a free consultation.
1704 MAPLE AVE Cherry Hill, NJ 08002
Want to know what your home might be worth? Contact us for a FREE valuation!

Our team is ready to help you sell your home for the highest possible price ASAP
Key Details
Sold Price $247,000
Property Type Single Family Home
Sub Type Detached
Listing Status Sold
Purchase Type For Sale
Square Footage 1,792 sqft
Price per Sqft $137
Subdivision Colwick
MLS Listing ID 1002483664
Sold Date 03/13/17
Style Colonial
Bedrooms 3
Full Baths 2
Half Baths 1
HOA Y/N N
Abv Grd Liv Area 1,792
Originating Board TREND
Year Built 1952
Annual Tax Amount $7,499
Tax Year 2016
Lot Size 10,350 Sqft
Acres 0.24
Lot Dimensions 75X138
Property Description
Back on the market and NO LONGER A SHORTSALE! This truly, lovely, brick colonial in very popular Colwick offers all the best elements ? space, style, natural light, great price & a location that can't be beat! A well designed floor plan is one of the many reasons you will love this home! Gorgeous hardwood flooring and a soft color theme begin in the foyer and continue through most rooms including all 3 bedrooms. The living and dining rooms are open & airy and ready for your big holiday gatherings! The charm of an earlier time is evident in the lovely crown molding and a built in china cabinet in the dining room. The kitchen is conveniently located adjacent to both the dining room and the added family room so you won't miss out on any of the conversation! The kitchen is beautifully done in maple cabinetry, with newer appliances including a double wall oven, ceramic tile flooring and a casual breakfast area. A huge picture window accentuates the family room and lets in lots of natural light. A newer powder room completes the first floor layout. Upstairs, the master bedroom suite showcases a beautifully redone master bath with gorgeous tile. The two additional bedrooms are spacious and share a nicely updated main hall bath with a newer vanity, as well as a fabulous cedar closet that is perfect for clothing & linen overflow. The basement was partially finished and can be used as a terrific rec room and the unfinished portion includes a laundry area and lots of storage. Out back, you will enjoy the deep grassy fenced yard for gardening or play, and you will be delighted with the oversized patio for entertaining or just relaxing. Two sheds provide for plenty of storage options for toys & tools. With recent improvements including HVAC, electric service and windows, you will be excited with how worry free and move-in ready this terrific home actually is. The Colwick neighborhood is rooted in Cherry Hill history and has recently been a hot real estate market because of its location so close to both Philadelphia and the best shopping & dining in town! Come make this proud, established neighborhood your home today!
Location
State NJ
County Camden
Area Cherry Hill Twp (20409)
Zoning RES
Direction North
Rooms
Other Rooms Living Room, Dining Room, Primary Bedroom, Bedroom 2, Kitchen, Family Room, Bedroom 1, Laundry, Other, Attic
Basement Partial
Interior
Interior Features Primary Bath(s), Ceiling Fan(s), Stall Shower, Dining Area
Hot Water Natural Gas
Heating Gas, Forced Air
Cooling Central A/C
Flooring Wood, Tile/Brick
Equipment Built-In Range, Oven - Wall, Oven - Double, Oven - Self Cleaning, Dishwasher, Refrigerator, Disposal
Fireplace N
Appliance Built-In Range, Oven - Wall, Oven - Double, Oven - Self Cleaning, Dishwasher, Refrigerator, Disposal
Heat Source Natural Gas
Laundry Basement
Exterior
Exterior Feature Patio(s), Porch(es)
Garage Spaces 3.0
Fence Other
Utilities Available Cable TV
Water Access N
Roof Type Pitched,Shingle
Accessibility None
Porch Patio(s), Porch(es)
Total Parking Spaces 3
Garage N
Building
Lot Description Open, Front Yard, Rear Yard, SideYard(s)
Story 2
Foundation Concrete Perimeter, Brick/Mortar
Sewer Public Sewer
Water Public
Architectural Style Colonial
Level or Stories 2
Additional Building Above Grade
New Construction N
Schools
Elementary Schools Thomas Paine
Middle Schools Carusi
High Schools Cherry Hill High - West
School District Cherry Hill Township Public Schools
Others
Senior Community No
Tax ID 09-00256 01-00003
Ownership Fee Simple
Read Less

Bought with Jason Gareau • Long & Foster Real Estate, Inc.



