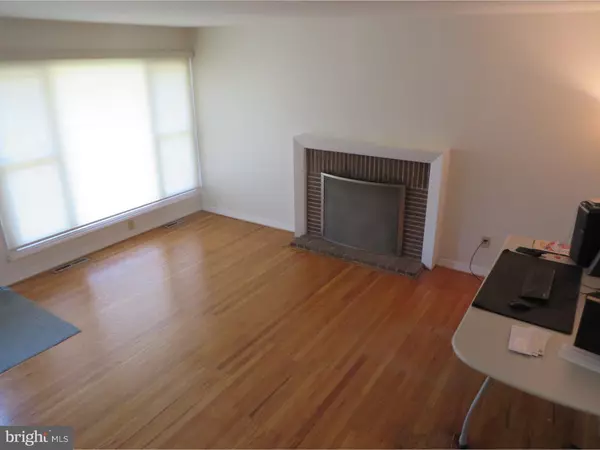For more information regarding the value of a property, please contact us for a free consultation.
5 CHESTNUT TER Cherry Hill, NJ 08002
Want to know what your home might be worth? Contact us for a FREE valuation!

Our team is ready to help you sell your home for the highest possible price ASAP
Key Details
Sold Price $238,000
Property Type Single Family Home
Sub Type Detached
Listing Status Sold
Purchase Type For Sale
Square Footage 1,839 sqft
Price per Sqft $129
Subdivision None Available
MLS Listing ID 1002487094
Sold Date 04/04/17
Style Contemporary,Split Level
Bedrooms 4
Full Baths 2
HOA Y/N N
Abv Grd Liv Area 1,839
Originating Board TREND
Year Built 1956
Annual Tax Amount $7,185
Tax Year 2016
Lot Size 10,080 Sqft
Acres 0.23
Lot Dimensions 60X168
Property Description
Don't miss this beautiful newly updated home. Great private cul-de-sac location. Impressive curb appeal. Backs to woods. Light, Bright, Neutral and elegantly appointed. Formal living and dining rooms with refinished hardwood flooring. Freshly painted walls & newer woodwork. Extra first floor den or office. Stunning kitchen with 42 " white shaker panel cabinetry. Beautiful gray mother of pearl granite countertops, breakfast area & updates appliance's. Family room with sliders to sunroom and large yard.(back fence in the process of being installed). Full first floor bathroom just remodeled. Full basement features laundry are, workshop area and additional storage. Upstairs features'- 4 large bedroom also all with newly refinished hardwood flooring & freshly painted walls and trim. Abundant closet space. Newer GORGOUS hall bathroom - black, white and gray. Newer- roof, vinyl siding, HVAC(2014), HWH, and updated windows. Close to shopping & transportation & houses of worship. Show and sell!!!!
Location
State NJ
County Camden
Area Cherry Hill Twp (20409)
Zoning RESID
Rooms
Other Rooms Living Room, Dining Room, Primary Bedroom, Bedroom 2, Bedroom 3, Kitchen, Family Room, Bedroom 1, Laundry, Other, Attic
Basement Full, Unfinished
Interior
Interior Features Ceiling Fan(s), Stain/Lead Glass, Kitchen - Eat-In
Hot Water Natural Gas
Heating Gas, Forced Air
Cooling Central A/C
Flooring Wood, Tile/Brick
Fireplaces Number 1
Fireplaces Type Brick
Equipment Built-In Range, Oven - Self Cleaning, Dishwasher, Disposal
Fireplace Y
Window Features Energy Efficient,Replacement
Appliance Built-In Range, Oven - Self Cleaning, Dishwasher, Disposal
Heat Source Natural Gas
Laundry Basement
Exterior
Garage Spaces 3.0
Fence Other
Utilities Available Cable TV
Roof Type Pitched,Shingle
Accessibility None
Total Parking Spaces 3
Garage N
Building
Lot Description Cul-de-sac, Irregular, Level, Open, Trees/Wooded, Front Yard, Rear Yard, SideYard(s)
Story Other
Foundation Brick/Mortar
Sewer Public Sewer
Water Public
Architectural Style Contemporary, Split Level
Level or Stories Other
Additional Building Above Grade
Structure Type Cathedral Ceilings,9'+ Ceilings
New Construction N
Schools
Middle Schools Carusi
High Schools Cherry Hill High - West
School District Cherry Hill Township Public Schools
Others
Senior Community No
Tax ID 09-00282 01-00011
Ownership Fee Simple
Acceptable Financing Conventional, VA, FHA 203(b)
Listing Terms Conventional, VA, FHA 203(b)
Financing Conventional,VA,FHA 203(b)
Read Less

Bought with Dawn M Hogan • Weichert Realtors - Moorestown



