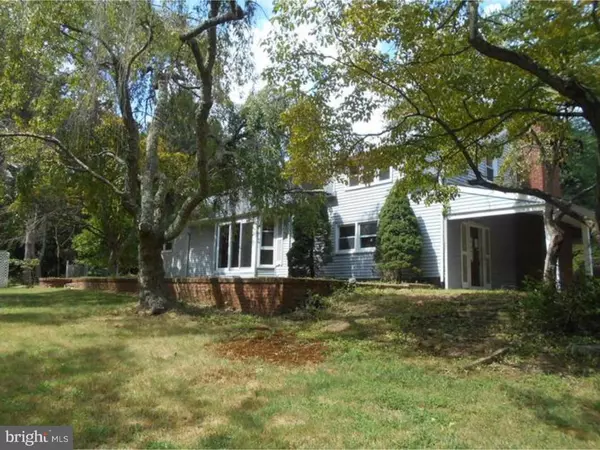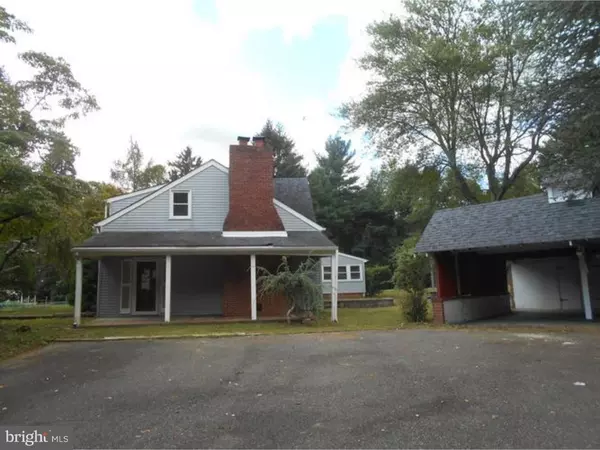For more information regarding the value of a property, please contact us for a free consultation.
120 LEDDEN LN Turnersville, NJ 08012
Want to know what your home might be worth? Contact us for a FREE valuation!

Our team is ready to help you sell your home for the highest possible price ASAP
Key Details
Sold Price $165,000
Property Type Single Family Home
Sub Type Detached
Listing Status Sold
Purchase Type For Sale
Square Footage 2,851 sqft
Price per Sqft $57
Subdivision None Available
MLS Listing ID 1002508546
Sold Date 01/03/17
Style Cape Cod
Bedrooms 3
Full Baths 3
HOA Y/N N
Abv Grd Liv Area 2,851
Originating Board TREND
Year Built 1965
Annual Tax Amount $10,493
Tax Year 2016
Lot Size 2.867 Acres
Acres 2.87
Lot Dimensions 301X415
Property Description
Come see this lovely cabin style home on a 2.87 acre lot in Turnersville. Just moments from all major and the Black Horse Pike. This home features a large in-ground pool with basement access to a full bathroom. Double wide carport nestled next to the home features 2 built in storage sheds. Interior features a large great room with fireplace and window wall from floor to gable, rustic timber frame construction and entertainment area with brick and mortar wet bar. Steel floating stairway leads a cozy loft that overlooks the great room. Country style kitchen with pine board flooring and breakfast bar. Large sunroom with herringbone brick floor, family room with second fireplace, 2 bedrooms and full bathroom complete the first floor. Second floor features the master suite with his and her closets and private bathroom. Needs some TLC to make this house your home. This is a Fannie Mae Homepath property
Location
State NJ
County Gloucester
Area Washington Twp (20818)
Zoning R
Direction East
Rooms
Other Rooms Living Room, Dining Room, Master Bedroom, Bedroom 2, Kitchen, Family Room, Bedroom 1
Basement Full, Unfinished
Interior
Interior Features Attic/House Fan, Kitchen - Eat-In
Hot Water Natural Gas
Heating Gas
Cooling Central A/C
Fireplaces Number 2
Fireplace Y
Heat Source Natural Gas
Laundry Basement
Exterior
Exterior Feature Patio(s), Porch(es), Breezeway
Parking Features Oversized
Garage Spaces 4.0
Fence Other
Pool In Ground
Water Access N
Roof Type Pitched,Shingle
Accessibility None
Porch Patio(s), Porch(es), Breezeway
Total Parking Spaces 4
Garage N
Building
Lot Description Cul-de-sac, Sloping, Trees/Wooded, Front Yard, Rear Yard, SideYard(s)
Story 1
Foundation Stone, Concrete Perimeter, Brick/Mortar
Sewer On Site Septic
Water Public
Architectural Style Cape Cod
Level or Stories 1
Additional Building Above Grade
Structure Type 9'+ Ceilings
New Construction N
Others
Senior Community No
Tax ID 18-00113-00016
Ownership Fee Simple
Special Listing Condition REO (Real Estate Owned)
Read Less

Bought with Kelly M Cancglin • BHHS Fox & Roach-Mullica Hill South



