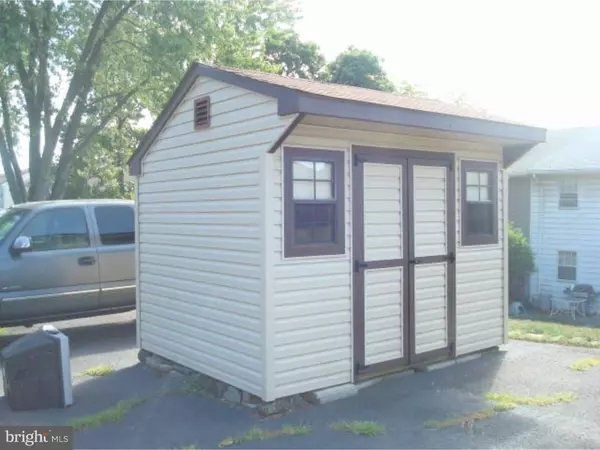For more information regarding the value of a property, please contact us for a free consultation.
660 JEFFERSON ST Red Hill, PA 18076
Want to know what your home might be worth? Contact us for a FREE valuation!

Our team is ready to help you sell your home for the highest possible price ASAP
Key Details
Sold Price $169,000
Property Type Townhouse
Sub Type Interior Row/Townhouse
Listing Status Sold
Purchase Type For Sale
Square Footage 1,440 sqft
Price per Sqft $117
Subdivision Lakeside
MLS Listing ID 1002509726
Sold Date 10/28/16
Style Colonial
Bedrooms 3
Full Baths 2
Half Baths 1
HOA Y/N N
Abv Grd Liv Area 1,440
Originating Board TREND
Year Built 1973
Annual Tax Amount $2,571
Tax Year 2016
Lot Size 3,100 Sqft
Acres 0.07
Lot Dimensions 20
Property Description
Just like new, this town home has been renovated from top to bottom, from new roof to waterproofed basement. Other improvements include newer vinyl siding, brand new replacement windows and rear patio door opening to a new patio, and new electric heat pump. The interior has been freshly painted and carpeted, and bathrooms have been remodeled. The master bath has a beautifully tiled, oversized shower stall. You will enjoy cooking and dining in the attractive kitchen with handsome cherry cabinets, brand new high arc faucet with pull out sprayer and newer GE stainless steel appliances. You can move in and enjoy! Many of the homeowners in this established neighborhood are original occupants. There is no association fee and shopping, dining, parks and walking trails are close by.
Location
State PA
County Montgomery
Area Red Hill Boro (10617)
Zoning R3
Rooms
Other Rooms Living Room, Dining Room, Primary Bedroom, Bedroom 2, Kitchen, Bedroom 1, Other, Attic
Basement Full, Unfinished, Drainage System
Interior
Interior Features Stall Shower, Kitchen - Eat-In
Hot Water Electric
Heating Electric, Heat Pump - Electric BackUp, Forced Air
Cooling Central A/C
Flooring Wood, Fully Carpeted, Vinyl, Tile/Brick
Equipment Oven - Self Cleaning, Dishwasher, Disposal
Fireplace N
Window Features Energy Efficient,Replacement
Appliance Oven - Self Cleaning, Dishwasher, Disposal
Heat Source Electric
Laundry Basement
Exterior
Exterior Feature Patio(s)
Garage Spaces 1.0
Fence Other
Utilities Available Cable TV
Water Access N
Roof Type Pitched,Shingle
Accessibility None
Porch Patio(s)
Total Parking Spaces 1
Garage N
Building
Story 2
Foundation Brick/Mortar
Sewer Public Sewer
Water Public
Architectural Style Colonial
Level or Stories 2
Additional Building Above Grade
New Construction N
Schools
Middle Schools Upper Perkiomen
High Schools Upper Perkiomen
School District Upper Perkiomen
Others
Senior Community No
Tax ID 17-00-00148-699
Ownership Fee Simple
Acceptable Financing Conventional, VA, FHA 203(b), USDA
Listing Terms Conventional, VA, FHA 203(b), USDA
Financing Conventional,VA,FHA 203(b),USDA
Read Less

Bought with Georgine E Burg • Brode & Brooks Inc



