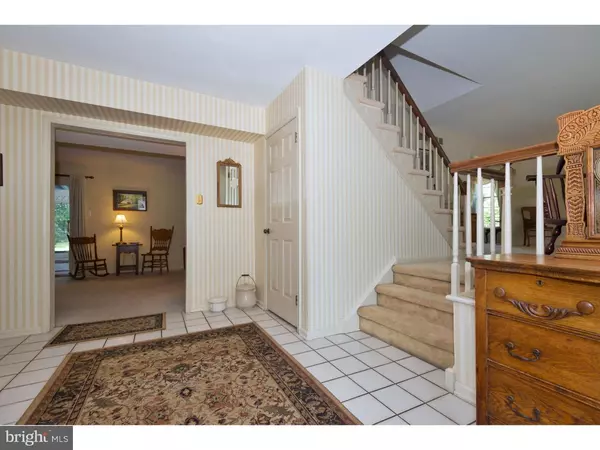For more information regarding the value of a property, please contact us for a free consultation.
5814 VILLAGE LN Doylestown, PA 18902
Want to know what your home might be worth? Contact us for a FREE valuation!

Our team is ready to help you sell your home for the highest possible price ASAP
Key Details
Sold Price $395,000
Property Type Single Family Home
Sub Type Detached
Listing Status Sold
Purchase Type For Sale
Square Footage 1,815 sqft
Price per Sqft $217
Subdivision Valley View Vil
MLS Listing ID 1002662298
Sold Date 05/27/16
Style Colonial,Split Level
Bedrooms 3
Full Baths 2
Half Baths 1
HOA Y/N N
Abv Grd Liv Area 1,815
Originating Board TREND
Year Built 1977
Annual Tax Amount $6,051
Tax Year 2016
Lot Size 1.040 Acres
Acres 1.04
Lot Dimensions 150X302
Property Description
Village Charm! Lovely three bedroom house on over an acre that backs to a preserved horse farm. Ideally located within minutes of charming Carversville and Doylestown. Formal living and dining rooms are filled with light and have newer carpet. The cheerful eat in kitchen has a large bay window and includes all appliances. A large family room offers a brick fireplace with a wood burning stove that is capable of heating the first floor. An attached "three seasons porch" with brick flooring, vaulted ceiling and walls of windows opens to a beautiful yard and patio. Upstairs are three bedrooms, two full baths, laundry room and a walk in attic that could be converted to additional square footage. The basement is partially finished for use as an office or game room. A side load, 2+ car, attached garage, oversized shed, and mature landscape are just a few of the amenities that make this house so attractive to today's buyers. Most large items have been maintained or updated ? newer roof; new driveway; new heater. Must see to appreciate the value!
Location
State PA
County Bucks
Area Buckingham Twp (10106)
Zoning R1
Rooms
Other Rooms Living Room, Dining Room, Primary Bedroom, Bedroom 2, Kitchen, Family Room, Bedroom 1, Laundry, Other, Attic
Basement Partial
Interior
Interior Features Primary Bath(s), Wood Stove, Stall Shower, Kitchen - Eat-In
Hot Water Electric
Heating Oil, Forced Air
Cooling Central A/C
Flooring Wood, Fully Carpeted, Vinyl, Tile/Brick
Fireplaces Number 1
Fireplaces Type Brick
Equipment Oven - Self Cleaning, Dishwasher, Disposal, Built-In Microwave
Fireplace Y
Window Features Bay/Bow
Appliance Oven - Self Cleaning, Dishwasher, Disposal, Built-In Microwave
Heat Source Oil
Laundry Upper Floor
Exterior
Exterior Feature Patio(s)
Garage Spaces 5.0
Utilities Available Cable TV
Water Access N
Roof Type Pitched,Shingle
Accessibility None
Porch Patio(s)
Attached Garage 2
Total Parking Spaces 5
Garage Y
Building
Lot Description Level, Front Yard, Rear Yard
Story Other
Foundation Brick/Mortar
Sewer On Site Septic
Water Well
Architectural Style Colonial, Split Level
Level or Stories Other
Additional Building Above Grade
New Construction N
Schools
Elementary Schools Cold Spring
Middle Schools Holicong
High Schools Central Bucks High School East
School District Central Bucks
Others
Tax ID 06-051-030
Ownership Fee Simple
Acceptable Financing Conventional, VA, FHA 203(b)
Listing Terms Conventional, VA, FHA 203(b)
Financing Conventional,VA,FHA 203(b)
Read Less

Bought with Pam S Girman • Keller Williams Real Estate-Doylestown



