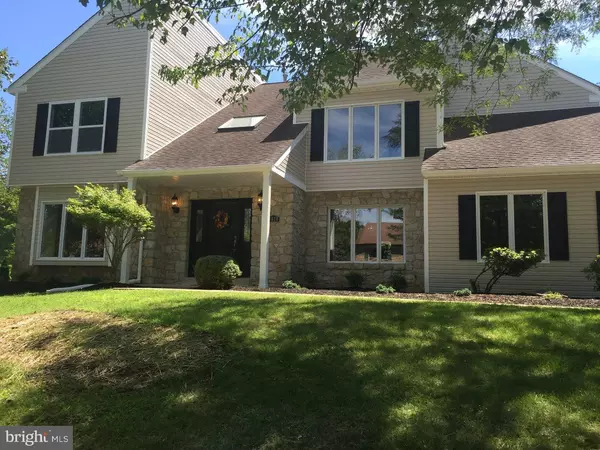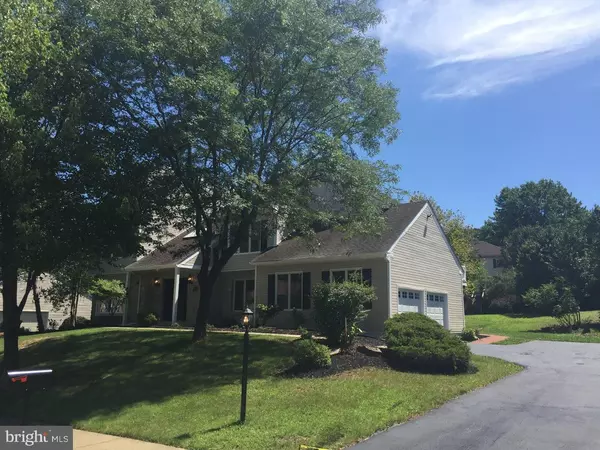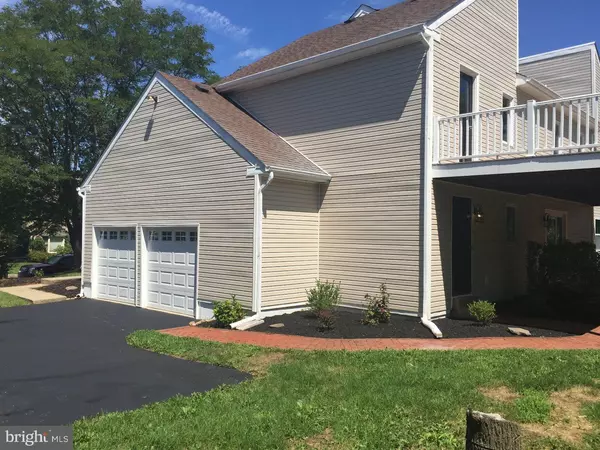For more information regarding the value of a property, please contact us for a free consultation.
2010 COUNTRY CLUB DR Doylestown, PA 18901
Want to know what your home might be worth? Contact us for a FREE valuation!

Our team is ready to help you sell your home for the highest possible price ASAP
Key Details
Sold Price $470,000
Property Type Single Family Home
Sub Type Detached
Listing Status Sold
Purchase Type For Sale
Square Footage 3,396 sqft
Price per Sqft $138
Subdivision The Estates Of Doylestown
MLS Listing ID 1002684104
Sold Date 10/02/15
Style Colonial
Bedrooms 4
Full Baths 2
Half Baths 1
HOA Y/N N
Abv Grd Liv Area 3,396
Originating Board TREND
Year Built 1987
Annual Tax Amount $6,995
Tax Year 2015
Lot Size 0.378 Acres
Acres 0.38
Lot Dimensions 105X157
Property Description
Amazing Colonial in sought after Estates of Doylestown. HUGE 4 Bed,2.5 Bath, 2 car garage on great lot with nearly 3400sqft of living space. Totally custom renovations, showered w/ natural light thru-out home. You are greeted with welcoming curb appeal, elegant stonework with handsome blk shutters, new maintenance free siding also entry door with side lights. Foyer features bamboo hardwood floor with custom shadow box wainscoting. Flowing easily into Living room features fresh neutral paint and recessed lighting, crown molding, and beautiful ledger stone gas fireplace and new carpet with large windows pouring in the light. Custom Kitchen featuring loads of Maple cabinets, with peninsula island and beatiful granite countertops with glass tile back-splash, Ceramic floor, stainless appliances Kitchen Aid Stove and Microwave, stainless sink...kitchen is wide open to the large famly room with new carpet, recessed lighting and fresh neutral painting. also, sliding doors leading to a large brick paver patio. Also on the main level is a powder room with granite vanity and large laundry area and large formal dining room with elegant chandelier, bamboo hardwood flooring and crown molding. Upstairs are 4 very large bedrooms and a main bedroom with cathedral ceilings in the sitting area also including recessed lighting, new carpet and fresh paint and 2 large walk-in closets. There is a door leading to a large refinished Deck with maintenance free composite deck boards and vynil railings, that over looks large wide open yard, great for the outdoor bbq's and BIG parties for entertaining. Also Off of the main bedroom is a mastr bathroom retreat with ceramic tile shower w/ Glass deco's, large 5ft sink quartz vanity, cathedral ceilings and marble tub surround. There is a 2nd full bath with hardwood-look ceramic tile, tile shower with glass deco's and elegant 5ft granite vanity sink. Additional features for this great Home include, newer water heater, some new windows, 200amp elec panel/service, new 2car garage doors with windows. Everything is done for you, Come fall in love, Just Move in & relax. Wont Last!
Location
State PA
County Bucks
Area Doylestown Twp (10109)
Zoning R2B
Rooms
Other Rooms Living Room, Dining Room, Primary Bedroom, Bedroom 2, Bedroom 3, Kitchen, Family Room, Bedroom 1, Laundry, Other
Basement Full
Interior
Interior Features Kitchen - Eat-In
Hot Water Natural Gas
Heating Gas, Forced Air
Cooling Central A/C
Flooring Wood, Fully Carpeted, Tile/Brick
Fireplaces Number 1
Fireplaces Type Stone
Fireplace Y
Heat Source Natural Gas
Laundry Main Floor
Exterior
Exterior Feature Deck(s), Patio(s)
Garage Spaces 5.0
Water Access N
Accessibility None
Porch Deck(s), Patio(s)
Total Parking Spaces 5
Garage N
Building
Story 2
Sewer Public Sewer
Water Public
Architectural Style Colonial
Level or Stories 2
Additional Building Above Grade
New Construction N
Schools
Elementary Schools Jamison
Middle Schools Tamanend
High Schools Central Bucks High School South
School District Central Bucks
Others
Tax ID 09-020-068
Ownership Fee Simple
Read Less

Bought with Warren R Miller • Coldwell Banker Realty



