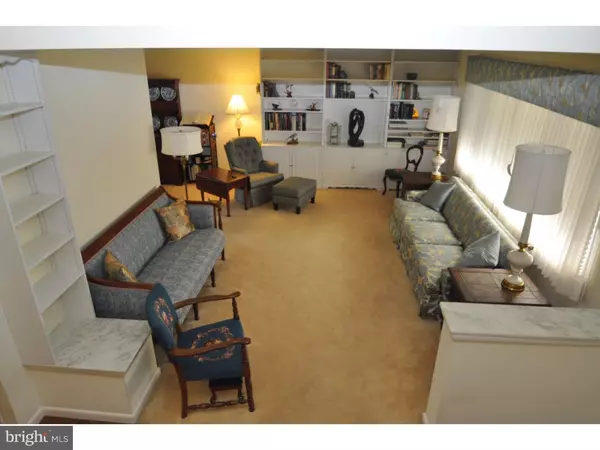For more information regarding the value of a property, please contact us for a free consultation.
528 MCKINLEY AVE Pitman, NJ 08071
Want to know what your home might be worth? Contact us for a FREE valuation!

Our team is ready to help you sell your home for the highest possible price ASAP
Key Details
Sold Price $190,000
Property Type Single Family Home
Sub Type Detached
Listing Status Sold
Purchase Type For Sale
Square Footage 1,626 sqft
Price per Sqft $116
Subdivision None Available
MLS Listing ID 1002703098
Sold Date 02/12/16
Style Traditional,Split Level
Bedrooms 3
Full Baths 1
Half Baths 1
HOA Y/N N
Abv Grd Liv Area 1,626
Originating Board TREND
Year Built 1956
Annual Tax Amount $7,074
Tax Year 2015
Lot Size 9,375 Sqft
Acres 0.22
Lot Dimensions 75X125
Property Description
Nestled on a quiet (no outlet street) this custom built home is a rare find. Slate/flagstone walk way leads to your front porch complete with attractive bench seating. The open floor plan is sure to please from the generous size living room that flows to the dining room. Updated eat-in kitchen with custom Van Dexter cabinets, Corian counters, built-in microwave and large pantry. All bedrooms are large with good closet space. If you like hardwood floors, you're in luck! Under the carpet on the main and upper floors is oak hardwood. Bathrooms have been upgraded. Lower level includes built in wall units, half bath (rough plumbing installed for shower) and laundry room for your convenience. Your relaxing 4 season room is next with it's flagstone floor, skylight, gas heat and a great view of your back yard. Several varieties of trees give you privacy you'll enjoy. Gas grill connection makes the barbecue easy. 1.5 car garage gives you lots of space. Auto door opener,walls have been finished and painted,cabinets added and peg board for tools. The dry basement was waterproofed long ago and has 2 rooms. Storage area/utilities/ workshop with outside access includes stationery tub. The 2nd room could be a home office, rec room or additional family room. New HVAC (2013), New 150 amp electric panel (2004), New water and gas lines (2010), New 30 yr roof (2002). Gutters w/ gutter helmets. 2 water meters so you can water the grass w/o sewer charge. Maintenance free exterior. Jackpot for the quick buyer!
Location
State NJ
County Gloucester
Area Pitman Boro (20815)
Zoning RESID
Rooms
Other Rooms Living Room, Dining Room, Primary Bedroom, Bedroom 2, Kitchen, Family Room, Bedroom 1, Laundry, Other
Basement Full, Outside Entrance, Drainage System
Interior
Interior Features Butlers Pantry, Skylight(s), Ceiling Fan(s), Attic/House Fan, Kitchen - Eat-In
Hot Water Natural Gas
Heating Gas, Energy Star Heating System, Programmable Thermostat
Cooling Central A/C
Flooring Wood, Fully Carpeted
Equipment Built-In Microwave
Fireplace N
Appliance Built-In Microwave
Heat Source Natural Gas
Laundry Lower Floor
Exterior
Exterior Feature Patio(s), Porch(es)
Garage Spaces 4.0
Utilities Available Cable TV
Water Access N
Accessibility None
Porch Patio(s), Porch(es)
Attached Garage 1
Total Parking Spaces 4
Garage Y
Building
Story Other
Sewer Public Sewer
Water Public
Architectural Style Traditional, Split Level
Level or Stories Other
Additional Building Above Grade
New Construction N
Schools
School District Pitman Boro Public Schools
Others
Tax ID 15-00182-00007
Ownership Fee Simple
Acceptable Financing Conventional, VA, FHA 203(b)
Listing Terms Conventional, VA, FHA 203(b)
Financing Conventional,VA,FHA 203(b)
Read Less

Bought with Deborah L Sullivan • Art Duffield Realty
GET MORE INFORMATION




