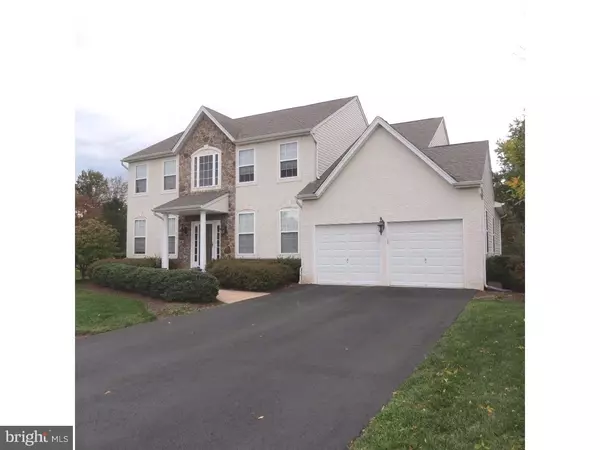For more information regarding the value of a property, please contact us for a free consultation.
204 RAVEN CIR Warrington, PA 18976
Want to know what your home might be worth? Contact us for a FREE valuation!

Our team is ready to help you sell your home for the highest possible price ASAP
Key Details
Sold Price $448,000
Property Type Single Family Home
Sub Type Detached
Listing Status Sold
Purchase Type For Sale
Square Footage 2,768 sqft
Price per Sqft $161
Subdivision Greystone Meadow
MLS Listing ID 1002720516
Sold Date 09/07/16
Style Colonial
Bedrooms 4
Full Baths 2
Half Baths 1
HOA Y/N N
Abv Grd Liv Area 2,768
Originating Board TREND
Year Built 2006
Annual Tax Amount $7,663
Tax Year 2016
Lot Size 0.250 Acres
Acres 0.25
Lot Dimensions 89 X IRREG
Property Description
Spacious 4 Bedroom 2 1/2 Bath C & M Built Belmont French Model in one of Warrington's Most Desirable Neighborhoods. This Classic Center Hall Colonial Sits on a Nicely Landscaped Lot in a Small CUL DE SAC. A Curved Stamped Concrete Walkway Leads to the Front Door Where You Enter the Dramatic and Bright Two Story Foyer with Chandelier and Hardwood Floor. On Your Left you'll find a Spacious Living Room with Large Bay Window, on the Right a Formal Dining Room W/ Butlers Pantry. The Sunlit Eat in Kitchen Has A Center Island, an Abundance of 42" Cabinets and a Sliding Door Opening to the Stamped Concrete Patio and Manicured Back Yard. The Family Room Features a Gas Fireplace with Raised Hearth, Custom Stone Surround and Accent Lighting. Colonial Doors Open To The Second Floor Master Bedroom Suite w/ Separate Bonus Room/Sitting Area, Ceiling Fan & His & Her Closets. The Tiled Master Bath features Large Corner Jacuzzi Brand Soaking Tub, Dual Sinks & Separate Stall Shower. Three Additional Nice Size Bedrooms and the Hall Bath Complete the Second floor. Full Basement Has High Ceiling, Bilco Doors, and is Ready For Finishing. Two Car Garage W/ Openers and Inside Access. Laundry Room, 9' Ceilings Throughout First floor, Plenty of Storage, 200 amp Electric. Quick Settlement Possible. ***CENTRAL BUCKS SCHOOLS***
Location
State PA
County Bucks
Area Warrington Twp (10150)
Zoning R2
Rooms
Other Rooms Living Room, Dining Room, Primary Bedroom, Bedroom 2, Bedroom 3, Kitchen, Family Room, Bedroom 1, Laundry, Other, Attic
Basement Full, Unfinished
Interior
Interior Features Primary Bath(s), Kitchen - Island, Kitchen - Eat-In
Hot Water Natural Gas
Heating Gas, Forced Air
Cooling Central A/C
Flooring Fully Carpeted
Fireplaces Number 1
Fireplaces Type Stone, Gas/Propane
Equipment Built-In Range, Disposal
Fireplace Y
Appliance Built-In Range, Disposal
Heat Source Natural Gas
Laundry Main Floor
Exterior
Exterior Feature Patio(s)
Parking Features Inside Access
Garage Spaces 5.0
Water Access N
Roof Type Pitched,Shingle
Accessibility None
Porch Patio(s)
Attached Garage 2
Total Parking Spaces 5
Garage Y
Building
Lot Description Cul-de-sac, Front Yard, Rear Yard, SideYard(s)
Story 2
Foundation Concrete Perimeter
Sewer Public Sewer
Water Public
Architectural Style Colonial
Level or Stories 2
Additional Building Above Grade
Structure Type 9'+ Ceilings
New Construction N
Schools
Elementary Schools Titus
Middle Schools Tamanend
High Schools Central Bucks High School South
School District Central Bucks
Others
Tax ID 50-018-109
Ownership Fee Simple
Acceptable Financing Conventional
Listing Terms Conventional
Financing Conventional
Read Less

Bought with Robert L Smith • Homestarr Realty



