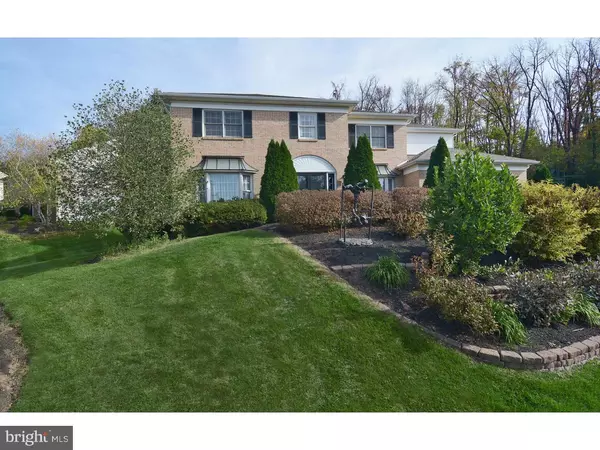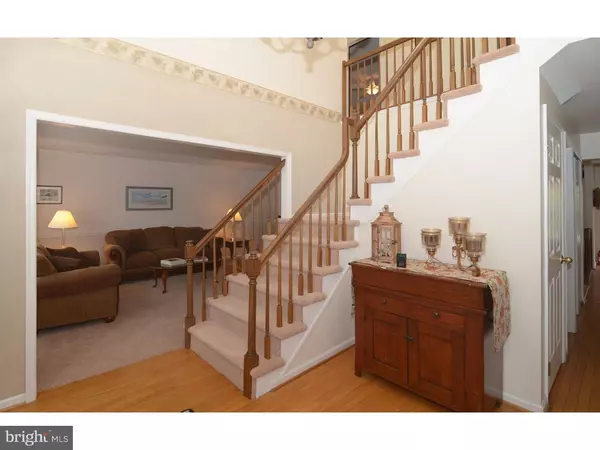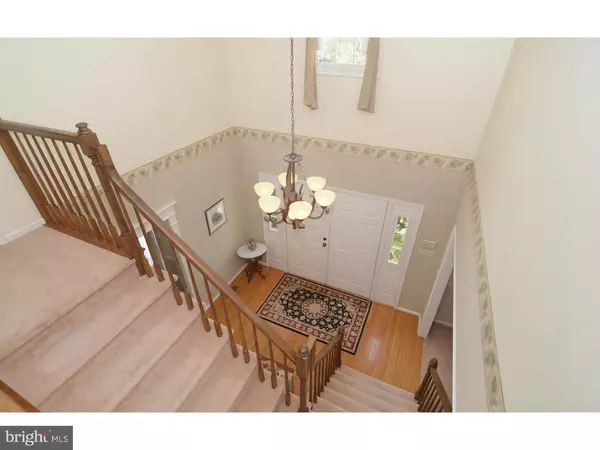For more information regarding the value of a property, please contact us for a free consultation.
529 CADDY DR Doylestown, PA 18901
Want to know what your home might be worth? Contact us for a FREE valuation!

Our team is ready to help you sell your home for the highest possible price ASAP
Key Details
Sold Price $460,000
Property Type Single Family Home
Sub Type Detached
Listing Status Sold
Purchase Type For Sale
Square Footage 3,111 sqft
Price per Sqft $147
Subdivision The Estates Of Doylestown
MLS Listing ID 1002724022
Sold Date 02/12/16
Style Colonial
Bedrooms 4
Full Baths 2
Half Baths 1
HOA Y/N N
Abv Grd Liv Area 3,111
Originating Board TREND
Year Built 1988
Annual Tax Amount $7,758
Tax Year 2015
Lot Size 0.480 Acres
Acres 0.48
Lot Dimensions 114X165
Property Description
This beautiful colonial home in the desirable Estates of Doylestown is ready for you to move right in! Dramatic landscaping creates a feeling of privacy as you make your way to a set of double doors that seem to beckon you inside. You will be drawn in by the stunning two story foyer that greets you as you enter and is highlighted by crown molding and hardwood floors. To the right, crown molding, chair rail and a large bay window accent the spacious formal dining room that is awaiting the arrival of your dinner guests while the similarly appointed formal living room to the left is ready to host after dinner tea. For the cook in your family, the gorgeous eat-in kitchen is ready to prepare for even the most ambitious events and boasts a tile back splash, double bowl stainless steel sink, recessed lighting, stainless steel appliances, hardwood floors and breakfast bar. The kitchen flows into the a bright and sunny breakfast area with bay window which in turn opens to a spacious family room complete with a floor to ceiling brick front gas fireplace and access to an expansive paver patio. You will delight in spending those warm summer days lounging by your in-ground pool and hosting outdoor barbecues. When the evening comes to a close, you will find sanctuary in the spacious owner's suite complete with sitting room, three closets and a luxurious private bathroom with a large frameless stall shower and dual vanity. The 2nd floor is also home to three other nicely sized bedrooms and a hall bath with new toilet, tile floor, dual vanity and granite countertop. Is that not enough? A full finished basement expands your living space considerably and awaits the installation of a full home office, media room or play area while the two car garage also offers ample storage. Don't miss out. This home is just too good to resist!
Location
State PA
County Bucks
Area Doylestown Twp (10109)
Zoning R2B
Rooms
Other Rooms Living Room, Dining Room, Primary Bedroom, Bedroom 2, Bedroom 3, Kitchen, Family Room, Bedroom 1, Laundry, Other
Basement Full, Fully Finished
Interior
Interior Features Primary Bath(s), Ceiling Fan(s), Water Treat System, Bathroom - Stall Shower, Dining Area
Hot Water Natural Gas
Heating Gas, Forced Air
Cooling Central A/C
Flooring Wood, Fully Carpeted, Tile/Brick
Fireplaces Number 1
Fireplaces Type Brick, Gas/Propane
Equipment Built-In Range, Dishwasher, Disposal, Built-In Microwave
Fireplace Y
Window Features Bay/Bow
Appliance Built-In Range, Dishwasher, Disposal, Built-In Microwave
Heat Source Natural Gas
Laundry Main Floor
Exterior
Exterior Feature Patio(s)
Garage Spaces 5.0
Pool In Ground
Water Access N
Roof Type Pitched,Shingle
Accessibility None
Porch Patio(s)
Total Parking Spaces 5
Garage Y
Building
Lot Description Corner
Story 2
Foundation Concrete Perimeter
Sewer Public Sewer
Water Public
Architectural Style Colonial
Level or Stories 2
Additional Building Above Grade
New Construction N
Schools
Elementary Schools Jamison
Middle Schools Tamanend
High Schools Central Bucks High School South
School District Central Bucks
Others
Tax ID 09-057-014
Ownership Fee Simple
Acceptable Financing Conventional, VA, FHA 203(b), USDA
Listing Terms Conventional, VA, FHA 203(b), USDA
Financing Conventional,VA,FHA 203(b),USDA
Read Less

Bought with Robert F Felte Jr. • Felte Real Estate



