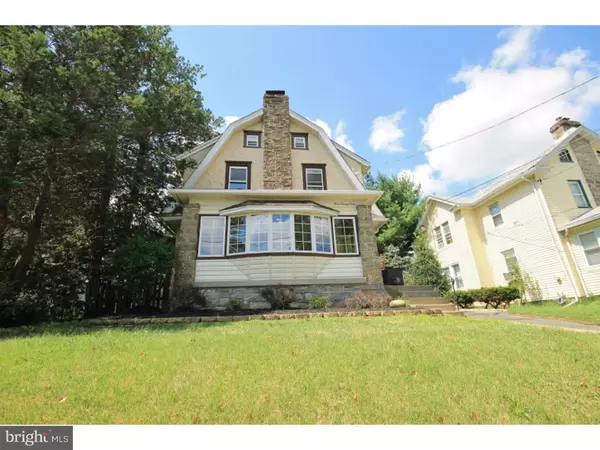For more information regarding the value of a property, please contact us for a free consultation.
324 CLEARBROOK AVE Lansdowne, PA 19050
Want to know what your home might be worth? Contact us for a FREE valuation!

Our team is ready to help you sell your home for the highest possible price ASAP
Key Details
Sold Price $164,900
Property Type Single Family Home
Sub Type Detached
Listing Status Sold
Purchase Type For Sale
Square Footage 1,692 sqft
Price per Sqft $97
Subdivision None Available
MLS Listing ID 1002728554
Sold Date 05/13/16
Style Colonial
Bedrooms 3
Full Baths 2
HOA Y/N N
Abv Grd Liv Area 1,692
Originating Board TREND
Year Built 1922
Annual Tax Amount $6,669
Tax Year 2016
Lot Size 4,922 Sqft
Acres 0.11
Lot Dimensions 50X125
Property Description
Just renovated. Beautifully landscaped home. Just move in ? we have done all of the construction for you. New kitchen. Two full new bathrooms. New, energy efficient windows. Brand new central air conditioning system. Over-sized moldings. Original, refinished hardwood flooring in living room and dining room. Kitchen has new raised panel cabinets w/granite counters and back-splash, tile floor, new gas range & dishwasher, lots of food preparation & storage space and a large breakfast room. Bathrooms have tiled floors and tiled bathtub or shower surrounds, new vanities, plumbing fixtures & pipes and lots of storage. In addition, the upstairs has three bedrooms with plush wall to wall carpeting w/large closets and a large third floor walk up attic that is ready to be finished. Other features include a full basement with direct outside access, a gas fireplace with a wood mantle, stone surround & over-sized tiled hearth and a large heated enclosed front entry porch with Andersen patio doors. The dining room is framed by patio doors that lead to a large, out door deck. Off the deck is a fenced in level back yard. The property also has planting beds and a cobblestone lined driveway that accesses a garage. Quiet street with public sidewalks. Close to nearby shopping. Near major roads.
Location
State PA
County Delaware
Area Upper Darby Twp (10416)
Zoning RES
Direction East
Rooms
Other Rooms Living Room, Dining Room, Primary Bedroom, Bedroom 2, Kitchen, Bedroom 1, Other, Attic
Basement Full, Unfinished, Outside Entrance
Interior
Interior Features Butlers Pantry, Stall Shower, Dining Area
Hot Water Natural Gas
Heating Gas, Hot Water
Cooling Central A/C
Flooring Wood, Fully Carpeted, Tile/Brick
Fireplaces Number 1
Fireplaces Type Stone, Gas/Propane
Equipment Oven - Self Cleaning, Dishwasher, Energy Efficient Appliances
Fireplace Y
Window Features Energy Efficient,Replacement
Appliance Oven - Self Cleaning, Dishwasher, Energy Efficient Appliances
Heat Source Natural Gas
Laundry Basement
Exterior
Exterior Feature Deck(s), Porch(es)
Garage Spaces 3.0
Water Access N
Roof Type Shingle
Accessibility None
Porch Deck(s), Porch(es)
Total Parking Spaces 3
Garage Y
Building
Lot Description Sloping, Front Yard, Rear Yard, SideYard(s)
Story 2
Foundation Stone
Sewer Public Sewer
Water Public
Architectural Style Colonial
Level or Stories 2
Additional Building Above Grade
Structure Type 9'+ Ceilings
New Construction N
Schools
High Schools Upper Darby Senior
School District Upper Darby
Others
Tax ID 16-09-00089-00
Ownership Fee Simple
Read Less

Bought with Roger Garbett • Keller Williams Real Estate Tri-County



