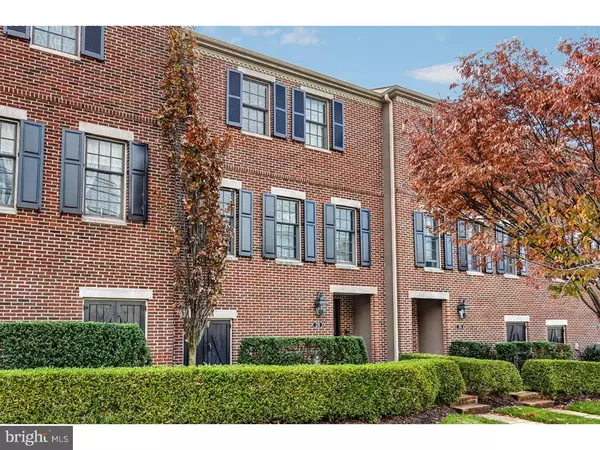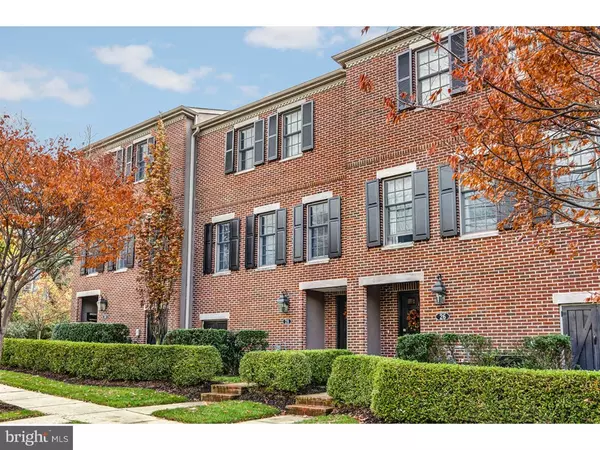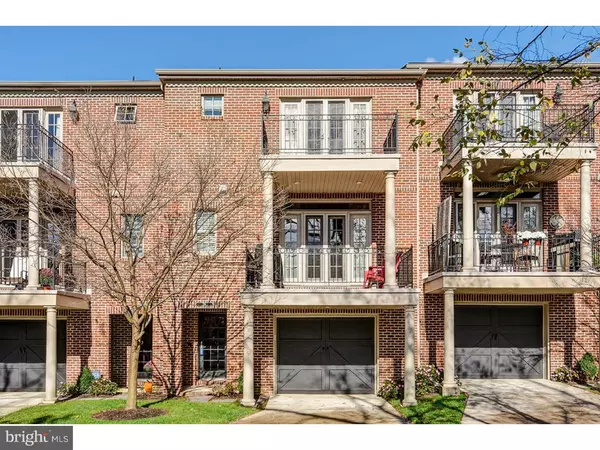For more information regarding the value of a property, please contact us for a free consultation.
28 KRESSON RD Cherry Hill, NJ 08034
Want to know what your home might be worth? Contact us for a FREE valuation!

Our team is ready to help you sell your home for the highest possible price ASAP
Key Details
Sold Price $325,000
Property Type Townhouse
Sub Type Interior Row/Townhouse
Listing Status Sold
Purchase Type For Sale
Square Footage 2,196 sqft
Price per Sqft $147
Subdivision Kresson Court Condo
MLS Listing ID 1002732990
Sold Date 03/31/16
Style Colonial
Bedrooms 2
Full Baths 2
Half Baths 1
HOA Fees $372/mo
HOA Y/N N
Abv Grd Liv Area 2,196
Originating Board TREND
Year Built 2007
Annual Tax Amount $10,860
Tax Year 2015
Lot Size 0.580 Acres
Acres 0.58
Lot Dimensions 0X0
Property Description
This all brick 2 bedroom, 2.5 bath Townhome has been upgraded throughout. On the main level there are beautiful upgraded hardwood floors, an open floor plan that features a modem kitchen with island, breakfast bar, granite countertops, tumbled marble backsplash, upgraded cabinets, stainless steel appliances including wine cooler, recessed and pendant lights, under cabinet lighting, double stainless steel sink, breakfast area and French doors leading to a fiberglass deck with iron railings, powder room, dining room area and large living area with a gas log fireplace with a cut out for your television/entertainment equipment. On the upper level there is a large master suite with his and hers closets, recessed lighting and French doors leading to another fiberglass balcony with iron railings, the elegant master bath has marble floors and countertops, double sinks, free standing soaking tub, ceramic tile shower with marble seat, linen closet and glass shower doors with double shower heads, another large bedroom and full bath, a storage closet and linen closet in the hall, laundry room and skylight. The lower level consist of two entries, two foyers, a two car (stacked) garage with automatic garage door opener and keyless entry pad, trash enclosure and storage area.
Location
State NJ
County Camden
Area Cherry Hill Twp (20409)
Zoning RES
Rooms
Other Rooms Living Room, Dining Room, Primary Bedroom, Kitchen, Bedroom 1
Interior
Interior Features Primary Bath(s), Kitchen - Island, Skylight(s), Ceiling Fan(s), Breakfast Area
Hot Water Natural Gas
Heating Gas, Forced Air
Cooling Central A/C
Flooring Wood, Tile/Brick
Fireplaces Number 1
Fireplaces Type Gas/Propane
Equipment Built-In Range, Dishwasher, Refrigerator, Disposal, Built-In Microwave
Fireplace Y
Appliance Built-In Range, Dishwasher, Refrigerator, Disposal, Built-In Microwave
Heat Source Natural Gas
Laundry Upper Floor
Exterior
Exterior Feature Balcony
Garage Spaces 3.0
Water Access N
Roof Type Pitched,Shingle
Accessibility None
Porch Balcony
Attached Garage 2
Total Parking Spaces 3
Garage Y
Building
Story 3+
Sewer Public Sewer
Water Public
Architectural Style Colonial
Level or Stories 3+
Additional Building Above Grade
Structure Type 9'+ Ceilings
New Construction N
Schools
School District Cherry Hill Township Public Schools
Others
HOA Fee Include Common Area Maintenance,Ext Bldg Maint,Lawn Maintenance,Snow Removal,Trash,Parking Fee,All Ground Fee
Tax ID 09-00423 01-00001-C0005
Ownership Condominium
Security Features Security System
Read Less

Bought with Gary R Vermaat • Lenny Vermaat & Leonard Inc. Realtors Inc



