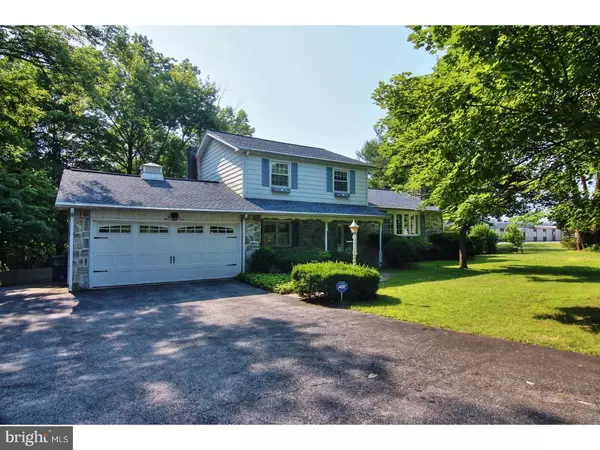For more information regarding the value of a property, please contact us for a free consultation.
563 OLD SWEDE RD Douglassville, PA 19518
Want to know what your home might be worth? Contact us for a FREE valuation!

Our team is ready to help you sell your home for the highest possible price ASAP
Key Details
Sold Price $265,000
Property Type Single Family Home
Sub Type Detached
Listing Status Sold
Purchase Type For Sale
Square Footage 1,820 sqft
Price per Sqft $145
Subdivision None Available
MLS Listing ID 1001980884
Sold Date 09/07/18
Style Colonial,Traditional,Split Level
Bedrooms 3
Full Baths 2
Half Baths 1
HOA Y/N N
Abv Grd Liv Area 1,820
Originating Board TREND
Year Built 1977
Annual Tax Amount $5,354
Tax Year 2018
Lot Size 1.000 Acres
Acres 1.0
Lot Dimensions 340X125
Property Description
The home you have always driven by and admired is now for sale! Ready for it's second owner, this beautiful, well built, well maintained split level is situated on a shady 1 acre lot in Amity Township. The mature landscaping and stone front welcome you to the porch where you enter the home. A foyer entry with coat closet opens into the large living room with stone fireplace and large bow window. As you make your way through the main level, you find a formal dining room, eat in kitchen half bath, family room with second stone fireplace as well as a bonus room that could easily be made into a 4th bedroom. Access to the 2 car attached garage is in the family room in addition to sliders to the rear covered patio. Upstairs you will find 3 bedrooms and a full hall bath. The master bedroom offers double closets and it's very own private master bathroom. 2 of the 3 bedrooms feature digital remote controlled ceiling fans. Plenty of storage is available in the attic, basement, attached storage room and storage shed. The large backyard is an oasis boasting private side patio, covered rear patio, above ground pool and lots of yard to enjoy! A few cosmetic touches will easily make this solid, well build beauty your dream home!
Location
State PA
County Berks
Area Amity Twp (10224)
Zoning MDR
Direction West
Rooms
Other Rooms Living Room, Dining Room, Primary Bedroom, Bedroom 2, Kitchen, Family Room, Bedroom 1, Laundry, Other, Attic
Basement Full
Interior
Interior Features Primary Bath(s), Ceiling Fan(s), Water Treat System, Kitchen - Eat-In
Hot Water S/W Changeover
Heating Oil, Hot Water
Cooling Wall Unit
Flooring Fully Carpeted, Vinyl
Fireplaces Number 2
Fireplaces Type Stone
Equipment Oven - Double, Dishwasher, Disposal, Energy Efficient Appliances
Fireplace Y
Window Features Bay/Bow,Energy Efficient,Replacement
Appliance Oven - Double, Dishwasher, Disposal, Energy Efficient Appliances
Heat Source Oil
Laundry Basement
Exterior
Exterior Feature Patio(s), Porch(es)
Parking Features Inside Access, Garage Door Opener, Oversized
Garage Spaces 5.0
Pool Above Ground
Utilities Available Cable TV
Water Access N
Roof Type Pitched,Shingle
Accessibility None
Porch Patio(s), Porch(es)
Attached Garage 2
Total Parking Spaces 5
Garage Y
Building
Lot Description Level, Front Yard, Rear Yard, SideYard(s)
Story Other
Foundation Brick/Mortar
Sewer Public Sewer
Water Well
Architectural Style Colonial, Traditional, Split Level
Level or Stories Other
Additional Building Above Grade
New Construction N
Schools
Elementary Schools Amity Primary Center
Middle Schools Daniel Boone Area
High Schools Daniel Boone Area
School District Daniel Boone Area
Others
Senior Community No
Tax ID 24-5364-07-59-7947
Ownership Fee Simple
Security Features Security System
Acceptable Financing Conventional, VA, FHA 203(b), USDA
Listing Terms Conventional, VA, FHA 203(b), USDA
Financing Conventional,VA,FHA 203(b),USDA
Read Less

Bought with Janine M Watkins • Keller Williams Real Estate - Media



