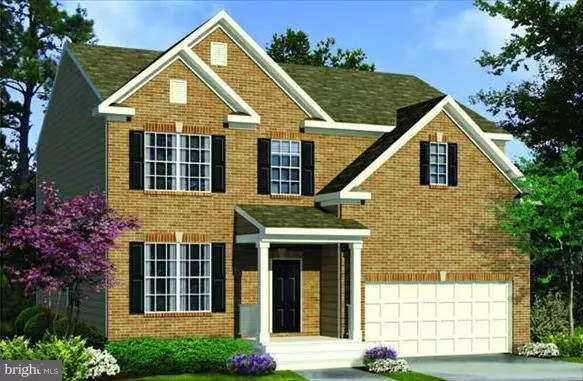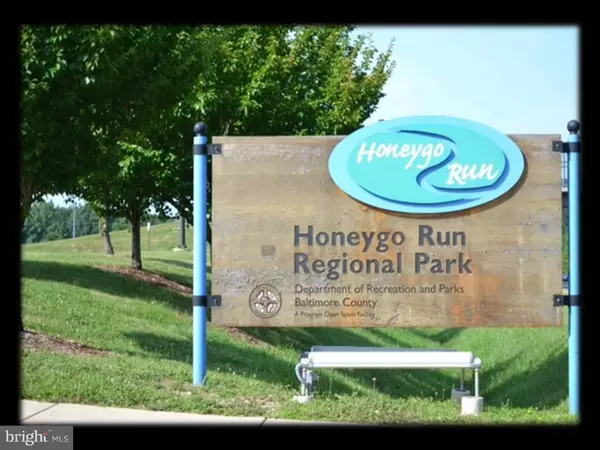For more information regarding the value of a property, please contact us for a free consultation.
10543 BRADDOCK RUN RD Middle River, MD 21220
Want to know what your home might be worth? Contact us for a FREE valuation!

Our team is ready to help you sell your home for the highest possible price ASAP
Key Details
Sold Price $446,487
Property Type Single Family Home
Sub Type Detached
Listing Status Sold
Purchase Type For Sale
Square Footage 2,425 sqft
Price per Sqft $184
Subdivision Preserve At Windlass Run
MLS Listing ID 1003194310
Sold Date 09/29/15
Style Colonial
Bedrooms 4
Full Baths 2
Half Baths 1
HOA Fees $40/mo
HOA Y/N Y
Abv Grd Liv Area 2,425
Originating Board MRIS
Year Built 2015
Annual Tax Amount $922
Tax Year 2014
Lot Size 5,838 Sqft
Acres 0.13
Property Description
THE BRADLEY OFFERS A CHOICE OF KITCHEN LAYOUTS TO SUIT YOUR LIFESTYLE - ADDITIONAL FEATURES INCLUDE: HARDWOOD FLOORS FOYER,KITCHEN,BREAKFAST ROOM,GRANITE COUNTERS,42" CABINETS,9FT CEILINGS,GAS FIREPLACE,COMMUNITY WILL HAVE PRIVATE POOL & CLUB HOUSE - THIS MONTH ONLY $10,000 TOWARDS CLOSING PLUS A FINISHED LOWER LEVEL WITH FULL BATH - CALL FOR MORE INFO
Location
State MD
County Baltimore
Rooms
Other Rooms Living Room, Dining Room, Primary Bedroom, Bedroom 2, Bedroom 3, Bedroom 4, Kitchen, Family Room, Basement, Foyer, Breakfast Room, Laundry
Basement Full, Unfinished, Space For Rooms
Interior
Interior Features Kitchen - Country, Kitchen - Island, Kitchen - Table Space, Breakfast Area, Kitchen - Eat-In, Primary Bath(s), Wood Floors, Floor Plan - Open, Floor Plan - Traditional
Hot Water 60+ Gallon Tank
Heating Forced Air
Cooling Central A/C, Programmable Thermostat
Fireplaces Number 1
Fireplaces Type Gas/Propane, Screen
Equipment Washer/Dryer Hookups Only, Dishwasher, Disposal, Microwave, Oven/Range - Gas, Refrigerator
Fireplace Y
Window Features Insulated,Double Pane
Appliance Washer/Dryer Hookups Only, Dishwasher, Disposal, Microwave, Oven/Range - Gas, Refrigerator
Heat Source Natural Gas
Exterior
Parking Features Garage - Front Entry
Garage Spaces 2.0
Amenities Available Common Grounds, Community Center, Pool - Outdoor
Water Access N
Roof Type Asphalt
Accessibility Other
Attached Garage 2
Total Parking Spaces 2
Garage Y
Building
Story 3+
Sewer Public Sewer
Water Public
Architectural Style Colonial
Level or Stories 3+
Additional Building Above Grade
Structure Type 9'+ Ceilings,Dry Wall
New Construction Y
Others
HOA Fee Include Pool(s)
Senior Community No
Tax ID 04152500010087
Ownership Fee Simple
Special Listing Condition Standard
Read Less

Bought with Billie Jeanette Colberg • RE/MAX Components



