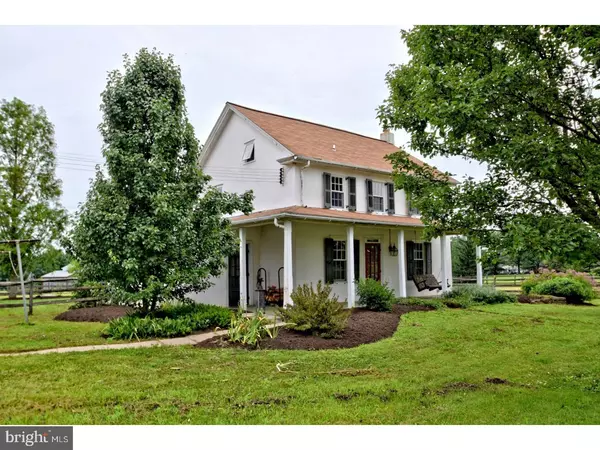For more information regarding the value of a property, please contact us for a free consultation.
779 MORWOOD RD Telford, PA 18969
Want to know what your home might be worth? Contact us for a FREE valuation!

Our team is ready to help you sell your home for the highest possible price ASAP
Key Details
Sold Price $382,000
Property Type Single Family Home
Sub Type Detached
Listing Status Sold
Purchase Type For Sale
Square Footage 2,760 sqft
Price per Sqft $138
Subdivision None Available
MLS Listing ID 1002142478
Sold Date 09/28/18
Style Colonial
Bedrooms 3
Full Baths 2
Half Baths 1
HOA Y/N N
Abv Grd Liv Area 2,760
Originating Board TREND
Year Built 1840
Annual Tax Amount $7,447
Tax Year 2018
Lot Size 3.000 Acres
Acres 3.0
Lot Dimensions 342
Property Description
Tastefully updated, expanded and remodeled 1840's Farmhouse in country setting on 3 acres! Boasts random width hardwood flooring and deep window sills true to the time period. Covered front porch offers curb appeal while welcoming you into a large entry foyer with all the old world charm. Large country kitchen boasts exposed PA fieldstone, plenty of counter space, oversized pantry, recessed lighting and updated appliances all the modern conveniences. Open floor plan allows you to cook and be part of the activity in the adjoining family room. The wood burning fieldstone fireplace is the focal point of this generously sized family room flooded with natural light, exposed beam and recessed lighting. French doors lead to a new patio (2017) with views of large fenced yard and barn. Nearby is the den with lots of additional space to use as you see fit - could be a formal dining room or playroom too. Large laundry /mudroom with separate entrance and convenient half bath also found on this level. Second floor offers three oversized bedrooms. Master suite complete with skylight, ceiling fan, walk-in closet and bonus storage closet, and master bath with double sinks, stall shower, jacuzzi tub. Large hall bath offers linen closet. 2 additional bedrooms offer exposed wood beams and plenty of closet space not typically found in older farm homes. Previously a working horse farm with level acreage and a 4 story Bank Barn. New septic 2015! New heating system 2017! New upstairs carpet 2017! New paint throughout! Come and see this gem of a home today!
Location
State PA
County Montgomery
Area Franconia Twp (10634)
Zoning RR
Rooms
Other Rooms Living Room, Dining Room, Primary Bedroom, Bedroom 2, Kitchen, Family Room, Bedroom 1, Laundry, Other, Attic
Basement Full, Unfinished
Interior
Interior Features Kitchen - Island, Butlers Pantry, Exposed Beams, Kitchen - Eat-In
Hot Water Oil
Heating Oil, Baseboard
Cooling Central A/C
Flooring Wood, Fully Carpeted, Vinyl, Tile/Brick
Fireplaces Number 1
Fireplaces Type Brick
Equipment Oven - Self Cleaning, Dishwasher, Built-In Microwave
Fireplace Y
Appliance Oven - Self Cleaning, Dishwasher, Built-In Microwave
Heat Source Oil
Laundry Main Floor
Exterior
Exterior Feature Patio(s), Porch(es)
Garage Spaces 3.0
Fence Other
Utilities Available Cable TV
Water Access N
Roof Type Shingle
Accessibility None
Porch Patio(s), Porch(es)
Total Parking Spaces 3
Garage Y
Building
Lot Description Level, Open, Front Yard, Rear Yard, SideYard(s)
Story 2
Foundation Stone, Concrete Perimeter
Sewer On Site Septic
Water Well
Architectural Style Colonial
Level or Stories 2
Additional Building Above Grade
New Construction N
Schools
School District Souderton Area
Others
Senior Community No
Tax ID 34-00-03779-003
Ownership Fee Simple
Acceptable Financing Conventional, VA, FHA 203(b), USDA
Listing Terms Conventional, VA, FHA 203(b), USDA
Financing Conventional,VA,FHA 203(b),USDA
Read Less

Bought with Kristina E Whalen • Coldwell Banker Realty



