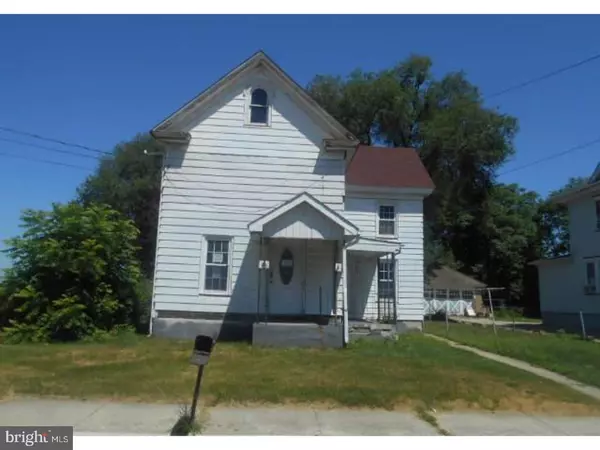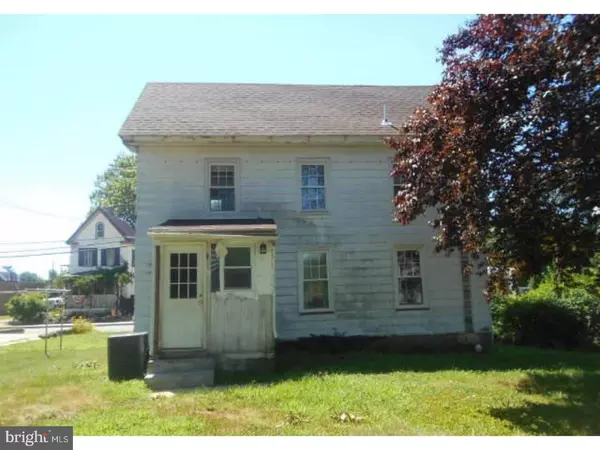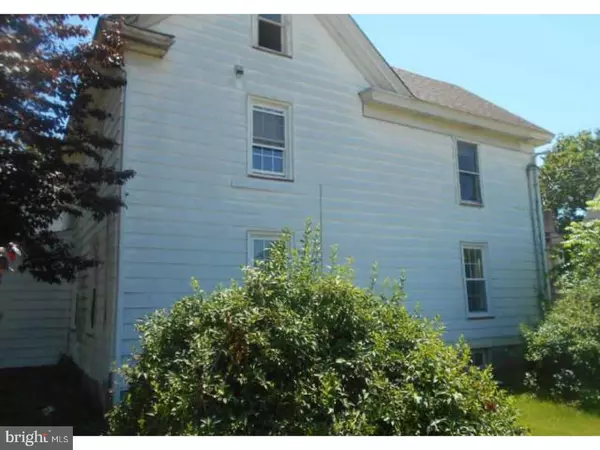For more information regarding the value of a property, please contact us for a free consultation.
24 W MILL ST Pedricktown, NJ 08067
Want to know what your home might be worth? Contact us for a FREE valuation!

Our team is ready to help you sell your home for the highest possible price ASAP
Key Details
Sold Price $18,440
Property Type Single Family Home
Sub Type Detached
Listing Status Sold
Purchase Type For Sale
Square Footage 1,456 sqft
Price per Sqft $12
Subdivision None Available
MLS Listing ID 1002043058
Sold Date 11/01/18
Style Colonial
Bedrooms 3
Full Baths 1
HOA Y/N N
Abv Grd Liv Area 1,456
Originating Board TREND
Year Built 1900
Annual Tax Amount $2,229
Tax Year 2017
Lot Size 0.290 Acres
Acres 0.29
Lot Dimensions IRR
Property Description
Just the property you've been waiting for. Enjoy living in this 3BR/1Bth colonial-style home in Salem County. This property also features carpeted flooring, full basement and 2-car detached garage. Built in 1900, this property has approx. 1,456 SF of living space. Bring your design ideas and give this space the personal touch it deserves.***Property Condition Disclosure: Front porch railings removed, water seepage in basement, hole in living room wall, hole in bedroom wall and storm window shattered, attic window glass pane removed, wide open.***
Location
State NJ
County Salem
Area Oldmans Twp (21707)
Zoning RES
Rooms
Other Rooms Living Room, Dining Room, Primary Bedroom, Bedroom 2, Kitchen, Bedroom 1
Basement Full
Interior
Interior Features Kitchen - Eat-In
Hot Water Other
Heating Gas
Cooling Central A/C
Fireplace N
Heat Source Natural Gas
Laundry None
Exterior
Garage Spaces 2.0
Water Access N
Accessibility None
Total Parking Spaces 2
Garage Y
Building
Story 2
Sewer Public Sewer
Water Public
Architectural Style Colonial
Level or Stories 2
Additional Building Above Grade
New Construction N
Schools
School District Penns Grove-Carneys Point Schools
Others
Senior Community No
Tax ID 07-00008-00060
Ownership Fee Simple
Special Listing Condition REO (Real Estate Owned)
Read Less

Bought with Non Subscribing Member • Non Member Office
GET MORE INFORMATION




