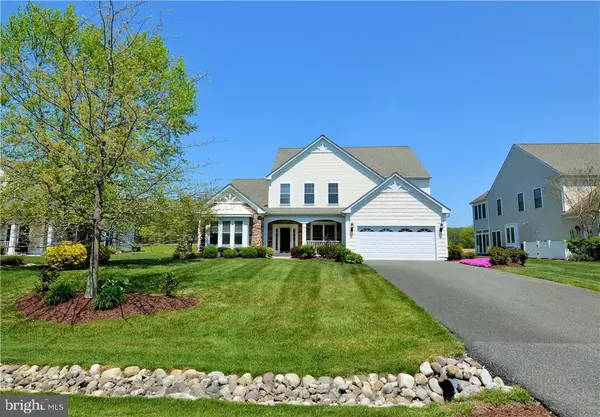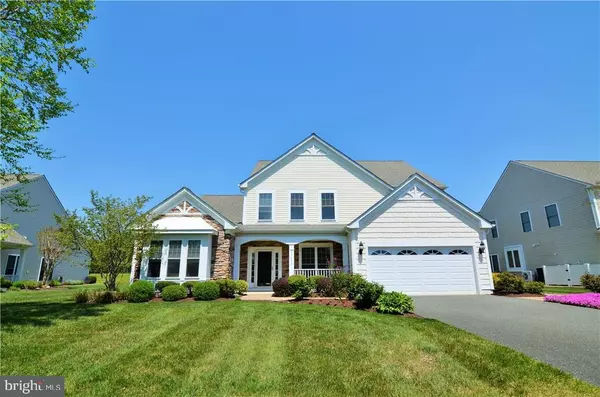For more information regarding the value of a property, please contact us for a free consultation.
20552 ANNONDELL DR Lewes, DE 19958
Want to know what your home might be worth? Contact us for a FREE valuation!

Our team is ready to help you sell your home for the highest possible price ASAP
Key Details
Sold Price $435,000
Property Type Single Family Home
Sub Type Detached
Listing Status Sold
Purchase Type For Sale
Square Footage 3,100 sqft
Price per Sqft $140
Subdivision Harts Landing
MLS Listing ID 1001573130
Sold Date 11/02/18
Style Contemporary
Bedrooms 4
Full Baths 2
Half Baths 1
HOA Fees $178/ann
HOA Y/N Y
Abv Grd Liv Area 3,100
Originating Board SCAOR
Year Built 2007
Lot Size 0.310 Acres
Acres 0.31
Property Sub-Type Detached
Property Description
Undoubtably one of the nicest homes in Harts Landing and shows like a model! This 4bd/2.5 ba home is upgraded throughout. Features include an upgraded kitchen complete with GE Profile stainless appliances, granite, tile backsplash, 5 burner cooktop, tile floor, double wall convection oven, see thru gas fireplace, island counter, track lighting.... Superior crown & chair moldings throughout the home and is accompanied by a Bose surround sound system throughout the entire 1st floor. The home is complimented with custom colors, 2 master suites, Trey ceilings, formal dining rm, office/bonus rm 1st fl and a 2nd bonus rm on the 2nd fl, both could be used as 5th & 6th bedrooms. The maintenance free exterior is professionally landscaped complete with a separate well for the irrigation system. Paver sidewalks and a huge paver patio that's excellent for entertaining and enjoying your gorgeous outdoors. Enjoy the community pool & tennis. Boat slips available from private marina across street.
Location
State DE
County Sussex
Area Lewes Rehoboth Hundred (31009)
Zoning AGRICULTURE/RESIDENTIAL
Rooms
Other Rooms Dining Room, Primary Bedroom, Bedroom 3, Kitchen, Family Room, Den, Breakfast Room, Laundry, Office, Additional Bedroom
Main Level Bedrooms 1
Interior
Interior Features Attic, Kitchen - Eat-In, Kitchen - Island, Combination Kitchen/Living, Entry Level Bedroom, Ceiling Fan(s), Skylight(s), WhirlPool/HotTub, Window Treatments
Hot Water Electric
Heating Gas, Propane
Cooling Central A/C
Flooring Carpet, Ceramic Tile, Laminated
Fireplaces Number 1
Fireplaces Type Gas/Propane
Equipment Cooktop, Dishwasher, Disposal, Dryer - Electric, Exhaust Fan, Icemaker, Refrigerator, Microwave, Oven - Double, Oven - Wall, Range Hood, Washer, Water Heater
Furnishings No
Fireplace Y
Window Features Insulated,Screens,Storm
Appliance Cooktop, Dishwasher, Disposal, Dryer - Electric, Exhaust Fan, Icemaker, Refrigerator, Microwave, Oven - Double, Oven - Wall, Range Hood, Washer, Water Heater
Heat Source Bottled Gas/Propane
Exterior
Exterior Feature Patio(s), Porch(es)
Parking Features Garage Door Opener, Inside Access
Garage Spaces 6.0
Utilities Available Cable TV Available
Amenities Available Swimming Pool, Tennis Courts
Water Access N
Roof Type Architectural Shingle
Accessibility None
Porch Patio(s), Porch(es)
Attached Garage 2
Total Parking Spaces 6
Garage Y
Building
Lot Description Landscaping
Story 2
Foundation Slab
Sewer Private Sewer
Water Public
Architectural Style Contemporary
Level or Stories 2
Additional Building Above Grade
Structure Type Vaulted Ceilings
New Construction N
Schools
School District Cape Henlopen
Others
Senior Community No
Tax ID 334-18.00-606.00
Ownership Fee Simple
SqFt Source Estimated
Security Features Smoke Detector
Acceptable Financing Cash, Conventional
Listing Terms Cash, Conventional
Financing Cash,Conventional
Special Listing Condition Standard
Read Less

Bought with DAVID MCCARTHY • Mann & Sons, Inc.



