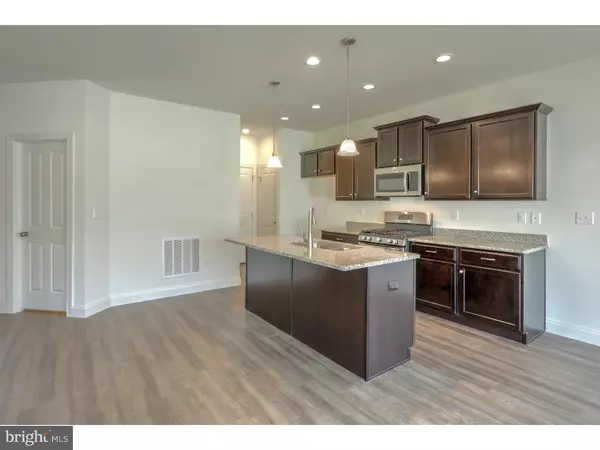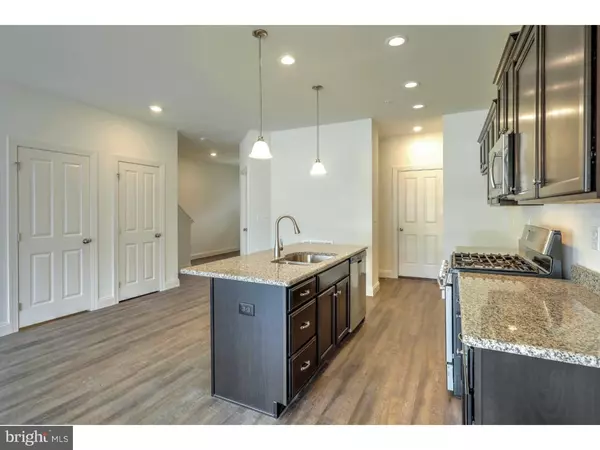For more information regarding the value of a property, please contact us for a free consultation.
108 ASHWOOD LN #97 Denver, PA 17517
Want to know what your home might be worth? Contact us for a FREE valuation!

Our team is ready to help you sell your home for the highest possible price ASAP
Key Details
Sold Price $218,500
Property Type Townhouse
Sub Type Interior Row/Townhouse
Listing Status Sold
Purchase Type For Sale
Square Footage 1,781 sqft
Price per Sqft $122
Subdivision Heatherwoods
MLS Listing ID 1000426246
Sold Date 11/16/18
Style Contemporary
Bedrooms 3
Full Baths 2
Half Baths 1
HOA Fees $125/mo
HOA Y/N Y
Abv Grd Liv Area 1,781
Originating Board TREND
Year Built 2018
Tax Year 2018
Lot Size 8,545 Sqft
Acres 0.2
Lot Dimensions 77X42X140X157
Property Description
Berks Homes presents the Lilac; a three bedroom townhouse at Heatherwoods. Some of the many benefits of this end unit Lilac floor plan consist of a two car garage,and an open first floor plan with 9 foot ceilings. A spacious kitchen awaits with upgraded recessed lighting,granite counter tops,and stainless steel appliances. The living room boasts a plentiful amount of natural lighting from the upgraded walkout bay window. On the second floor a beautiful master bedroom is delivered with a tray ceiling, walk in closet and a master bathroom. The Master bathroom has been upgraded with a double vanity sink and a 5' shower. Also located on the second floor are two generously sized bedrooms. This building includes a walkout basement which has been roughed in for a bathroom in the future. With fast access to 222 and the PA turnpike this location offers a great opportunity to buyers. ***Photos shown are not exact unit, but show similar finishes and floorplan. House is almost complete!!!
Location
State PA
County Lancaster
Area East Cocalico Twp (10508)
Zoning RES
Rooms
Other Rooms Living Room, Primary Bedroom, Bedroom 2, Kitchen, Family Room, Bedroom 1, Laundry, Other, Attic
Basement Full, Unfinished, Outside Entrance
Interior
Interior Features Primary Bath(s), Kitchen - Island, Butlers Pantry, Sprinkler System, Dining Area
Hot Water Electric
Heating Gas, Forced Air
Cooling Central A/C
Flooring Fully Carpeted, Vinyl
Equipment Built-In Range, Dishwasher, Disposal, Built-In Microwave
Fireplace N
Window Features Bay/Bow
Appliance Built-In Range, Dishwasher, Disposal, Built-In Microwave
Heat Source Natural Gas
Laundry Upper Floor
Exterior
Exterior Feature Patio(s)
Parking Features Inside Access
Garage Spaces 4.0
Utilities Available Cable TV
Water Access N
Roof Type Pitched,Shingle
Accessibility None
Porch Patio(s)
Attached Garage 2
Total Parking Spaces 4
Garage Y
Building
Story 2
Foundation Concrete Perimeter
Sewer Public Sewer
Water Public
Architectural Style Contemporary
Level or Stories 2
Additional Building Above Grade
Structure Type 9'+ Ceilings
New Construction Y
Schools
Elementary Schools Adamstown
Middle Schools Cocalico
High Schools Cocalico
School District Cocalico
Others
Pets Allowed Y
HOA Fee Include Common Area Maintenance,Ext Bldg Maint,Lawn Maintenance,Snow Removal
Senior Community No
Ownership Fee Simple
Pets Allowed Case by Case Basis
Read Less

Bought with Arlene Lee Parisi • Coldwell Banker Realty



