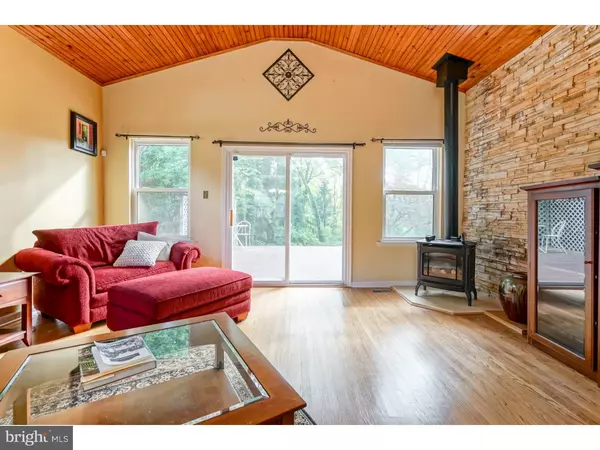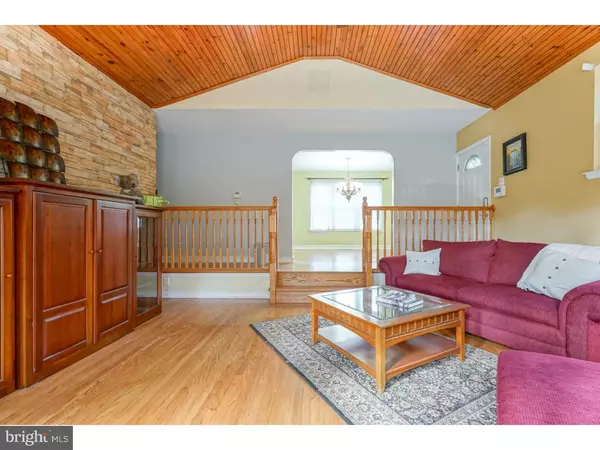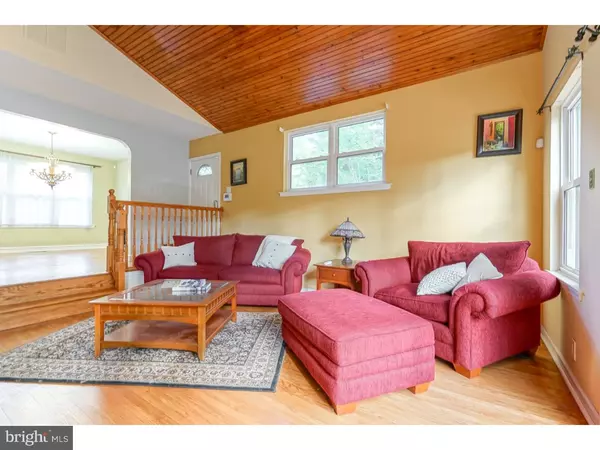For more information regarding the value of a property, please contact us for a free consultation.
31 SPRING LAKE DR Clementon, NJ 08021
Want to know what your home might be worth? Contact us for a FREE valuation!

Our team is ready to help you sell your home for the highest possible price ASAP
Key Details
Sold Price $162,000
Property Type Single Family Home
Sub Type Detached
Listing Status Sold
Purchase Type For Sale
Square Footage 1,490 sqft
Price per Sqft $108
Subdivision None Available
MLS Listing ID 1010005168
Sold Date 11/21/18
Style Ranch/Rambler
Bedrooms 3
Full Baths 1
Half Baths 1
HOA Y/N N
Abv Grd Liv Area 1,490
Originating Board TREND
Year Built 1960
Annual Tax Amount $7,194
Tax Year 2017
Lot Size 0.689 Acres
Acres 0.69
Lot Dimensions 100X300
Property Description
Situated on an over-sized, private corner lot that backs up to the lake, this stunning Rancher won't disappoint! Features include: Oak Hardwood floors throughout the main floor, carpet in the bedrooms, ceiling fans in each of the 3 bedrooms, the full bath was completely remodeled with a double sink, ceramic tile flooring, newer shower and updated fixtures. The spacious kitchen provides oak cabinets, ceramic tile back-splash, recessed lighting, and a ceiling fan. Once you set foot into this spectacular Family room you won't want to leave. It offers a vaulted cedar ceiling, a cultured stone accent wall, hardwood floors, a wood burning stove and a sliding glass door that leads out to your own little piece of paradise. The backyard is complemented perfectly with trees and a gorgeous view of the lake. This is truly a great opportunity to own a wonderful home and a great price! Call today for a private tour!
Location
State NJ
County Camden
Area Clementon Boro (20411)
Zoning RES
Rooms
Other Rooms Living Room, Dining Room, Primary Bedroom, Bedroom 2, Kitchen, Family Room, Bedroom 1, Attic
Basement Unfinished
Interior
Interior Features Ceiling Fan(s), Kitchen - Eat-In
Hot Water Natural Gas
Heating Gas, Forced Air, Energy Star Heating System, Programmable Thermostat
Cooling Central A/C
Flooring Wood, Fully Carpeted, Vinyl, Tile/Brick
Fireplaces Number 1
Fireplaces Type Gas/Propane
Equipment Built-In Range, Dishwasher, Disposal, Energy Efficient Appliances
Fireplace Y
Window Features Energy Efficient,Replacement
Appliance Built-In Range, Dishwasher, Disposal, Energy Efficient Appliances
Heat Source Natural Gas
Laundry Main Floor
Exterior
Exterior Feature Deck(s)
Garage Spaces 3.0
Utilities Available Cable TV
Roof Type Shingle
Accessibility None
Porch Deck(s)
Total Parking Spaces 3
Garage N
Building
Lot Description Corner, Irregular, Level, Sloping, Open, Trees/Wooded, Front Yard, Rear Yard, SideYard(s)
Story 1
Foundation Brick/Mortar
Sewer Public Sewer
Water Public
Architectural Style Ranch/Rambler
Level or Stories 1
Additional Building Above Grade
Structure Type Cathedral Ceilings
New Construction N
Schools
High Schools Overbrook
School District Pine Hill Borough Board Of Education
Others
Senior Community No
Tax ID 11-00051-00002
Ownership Fee Simple
Security Features Security System
Read Less

Bought with David A Beach • Connection Realtors



