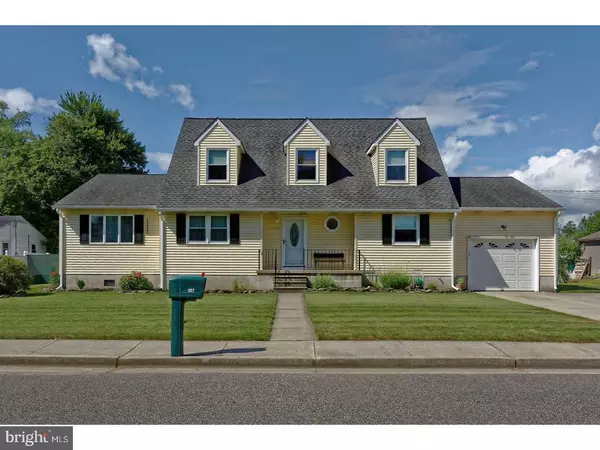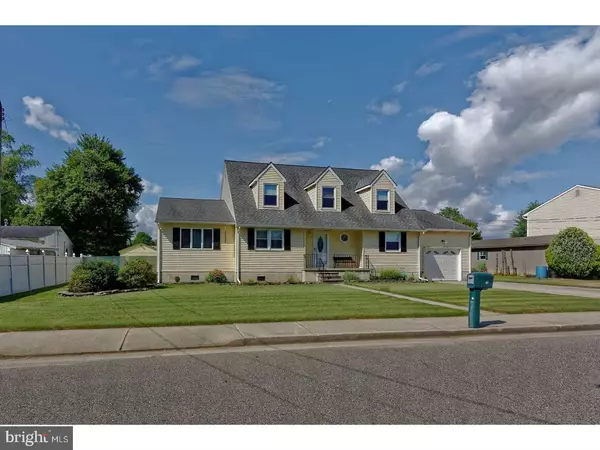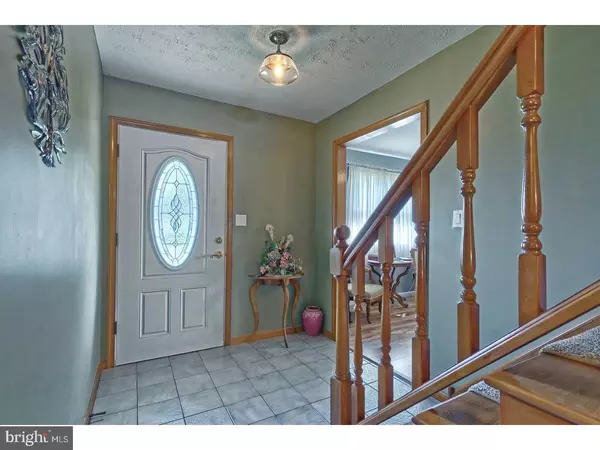For more information regarding the value of a property, please contact us for a free consultation.
137 QUAKER RD Pennsville, NJ 08070
Want to know what your home might be worth? Contact us for a FREE valuation!

Our team is ready to help you sell your home for the highest possible price ASAP
Key Details
Sold Price $178,000
Property Type Single Family Home
Sub Type Detached
Listing Status Sold
Purchase Type For Sale
Square Footage 1,913 sqft
Price per Sqft $93
Subdivision Penn Beach
MLS Listing ID 1001995686
Sold Date 11/27/18
Style Cape Cod
Bedrooms 3
Full Baths 2
HOA Y/N N
Abv Grd Liv Area 1,913
Originating Board TREND
Year Built 1991
Annual Tax Amount $8,450
Tax Year 2018
Lot Size 10,000 Sqft
Acres 0.23
Lot Dimensions 100 X 100
Property Description
Pride of ownership is evident in this move-in ready Cape in the Penn Beach section of Pennsville. Welcoming entry foyer w/tiled floor greets family and friends. Smart design with all the main living space and master suite on the first floor and two large bedrooms and a fabulous remodeled bath on the second floor. The totally upgraded (2017) gourmet quality "Matteo" kitchen w/42in Schrock soft-close black cherry cabinets and sparkling granite countertops, under cabinet lighting, custom farm sink, glass tile backsplash, and stainless steel appliances is a cook's dream. This stunning kitchen is open to your dining room which is great for entertaining. Other amenities include new gas heater, hot water heater, and A/C (all in 2016), newer roof shingles (2008), newer energy efficient tilt-in replacement windows (2015), new front and back entry doors, walk in attic for storage, garage with new insulated garage door and opener, 6 zone underground sprinkler system (front and sides) for maintaining a beautiful lawn, storage shed for lawn equipment and 12 x 16 workshop with electric, phone and cable. The family room is off the living room and separated by French doors and features a natural gas ventless fireplace for cool winter nights. Adjacent to the familyroom is the perfect den/office/playroom. Step outside to the rear covered maintenance free composite decking porch to enjoy the seasons. This home is located within steps of the Delaware River so that you can enjoy each and every sunset but is within close proximity to major highways for a quick commute or tax free shopping. This house has been meticulously care for and makes you feel right at home! Seller will provide one year home warranty for buyer's peace of mind.
Location
State NJ
County Salem
Area Pennsville Twp (21709)
Zoning 01
Rooms
Other Rooms Living Room, Dining Room, Primary Bedroom, Bedroom 2, Kitchen, Family Room, Bedroom 1, Laundry, Other, Attic
Interior
Interior Features Primary Bath(s), Ceiling Fan(s), Attic/House Fan, Stall Shower
Hot Water Natural Gas
Heating Gas, Forced Air
Cooling Central A/C
Flooring Wood, Fully Carpeted, Tile/Brick
Fireplaces Number 1
Fireplaces Type Gas/Propane
Equipment Built-In Range, Dishwasher, Refrigerator, Disposal, Built-In Microwave
Fireplace Y
Window Features Replacement
Appliance Built-In Range, Dishwasher, Refrigerator, Disposal, Built-In Microwave
Heat Source Natural Gas
Laundry Main Floor
Exterior
Exterior Feature Porch(es)
Parking Features Inside Access, Garage Door Opener
Garage Spaces 1.0
Fence Other
Utilities Available Cable TV
Water Access N
View Water
Roof Type Pitched,Shingle
Accessibility None
Porch Porch(es)
Attached Garage 1
Total Parking Spaces 1
Garage Y
Building
Lot Description Level, Open, Front Yard, Rear Yard, SideYard(s)
Story 1.5
Foundation Brick/Mortar
Sewer Public Sewer
Water Public
Architectural Style Cape Cod
Level or Stories 1.5
Additional Building Above Grade
New Construction N
Schools
Middle Schools Pennsville
High Schools Pennsville Memorial
School District Pennsville Township Public Schools
Others
Senior Community No
Tax ID 09-03506-00003
Ownership Fee Simple
Acceptable Financing Conventional, VA, FHA 203(b), USDA
Listing Terms Conventional, VA, FHA 203(b), USDA
Financing Conventional,VA,FHA 203(b),USDA
Read Less

Bought with Tara K Puitz • Mahoney Realty Pennsville, LLC



