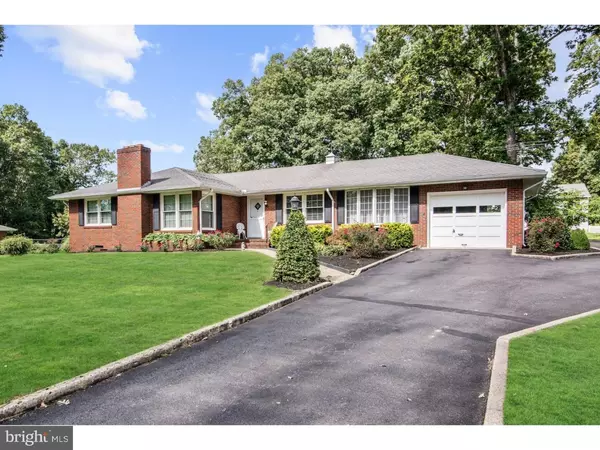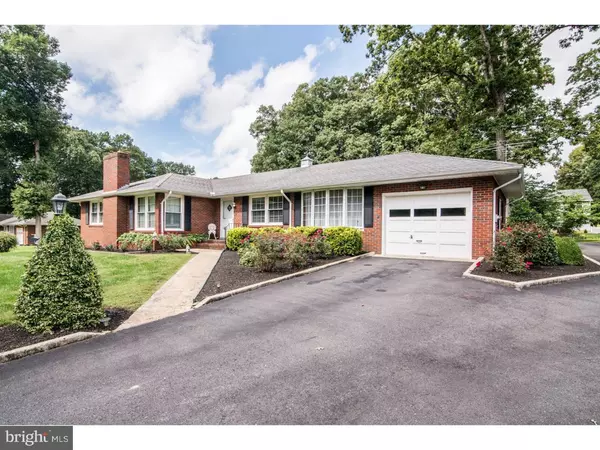For more information regarding the value of a property, please contact us for a free consultation.
32 DAWSON DR Upper Deerfield, NJ 08302
Want to know what your home might be worth? Contact us for a FREE valuation!

Our team is ready to help you sell your home for the highest possible price ASAP
Key Details
Sold Price $216,000
Property Type Single Family Home
Sub Type Detached
Listing Status Sold
Purchase Type For Sale
Square Footage 2,876 sqft
Price per Sqft $75
Subdivision None Available
MLS Listing ID 1007536550
Sold Date 11/27/18
Style Ranch/Rambler
Bedrooms 3
Full Baths 2
HOA Y/N N
Abv Grd Liv Area 1,676
Originating Board TREND
Year Built 1958
Annual Tax Amount $6,280
Tax Year 2018
Lot Size 0.650 Acres
Acres 0.65
Lot Dimensions 0X0
Property Description
Welcome to this custom brick ranch style home in Upper Deerfield Twp, built by the original owner. Lovingly cared for and immaculately maintained. There are 2 wood-burning fireplaces to enjoy. One fireplace is in the bright, large living room and one in the finished basement. The seller tells me that there are hard wood floors under the carpets in the dining room, living room, hallway and bedrooms! The sunny eat in kitchen offers plenty of counter space and Quakermade wood cabinetry. All appliances will come with the home as well. There is access from the kitchen through the new storm door to the upgraded deck and back of the property. Entertain your guests in the ample dining room that leads to the large family room. There is inside access to the attached garage and also offers bay windows to the front and back yards allowing for an abundance of natural light. All other windows are Marvin tilt in windows for easy cleaning. 3 large bedrooms and a full tiled bathroom complete the main level. The basement is fully finished and expansive with approximately 1200 extra square feet of living space for you to enjoy. Fully tiled, this open concept basement offers you and your guests plenty of room to spread out. There is also a pantry, a large closet with shelves, custom built-ins such as a hunter's cabinet,seating bench with storage, 2 built-in desks, paneled walls and a new storm door exiting to the back yard. The wood burning fireplace offers warmth and ambiance. There is a separate room that can be used as an office, or even a 4th bedroom as it has a full bathroom. In addition to the one car attached garage, there is a second detached garage that will hold 2 cars with room to spare. The large shed will also be staying for the buyer. The grounds are beautifully landscaped already, leaving you more time to enjoy your home. The owners just completed installing A NEW SEPTIC SYSTEM. New water treatment system installed as well. There truly is nothing left to do but enjoy. Make your appointment today. This may be the last home you will have to tour. (Basement sq footage approximate)
Location
State NJ
County Cumberland
Area Upper Deerfield Twp (20613)
Zoning R2
Rooms
Other Rooms Living Room, Dining Room, Primary Bedroom, Bedroom 2, Kitchen, Family Room, Bedroom 1, Laundry, Other
Basement Full, Fully Finished
Interior
Interior Features Ceiling Fan(s), Water Treat System, Exposed Beams, Stall Shower, Kitchen - Eat-In
Hot Water Electric
Heating Oil, Hot Water, Baseboard
Cooling Central A/C
Flooring Fully Carpeted, Tile/Brick
Fireplaces Number 2
Fireplaces Type Brick
Equipment Dishwasher, Built-In Microwave
Fireplace Y
Window Features Bay/Bow,Energy Efficient
Appliance Dishwasher, Built-In Microwave
Heat Source Oil
Laundry Basement
Exterior
Exterior Feature Deck(s)
Parking Features Inside Access, Garage Door Opener, Oversized
Garage Spaces 6.0
Utilities Available Cable TV
Water Access N
Accessibility None
Porch Deck(s)
Total Parking Spaces 6
Garage Y
Building
Lot Description Rear Yard
Story 1
Sewer On Site Septic
Water Well
Architectural Style Ranch/Rambler
Level or Stories 1
Additional Building Above Grade, Below Grade
New Construction N
Schools
High Schools Cumberland Regional
School District Cumberland Regional Distr Schools
Others
Senior Community No
Tax ID 13-01504-00026
Ownership Fee Simple
Acceptable Financing Conventional, VA, FHA 203(b), USDA
Listing Terms Conventional, VA, FHA 203(b), USDA
Financing Conventional,VA,FHA 203(b),USDA
Read Less

Bought with Dawn E Rapa • RE/MAX Connection Realtors
GET MORE INFORMATION




