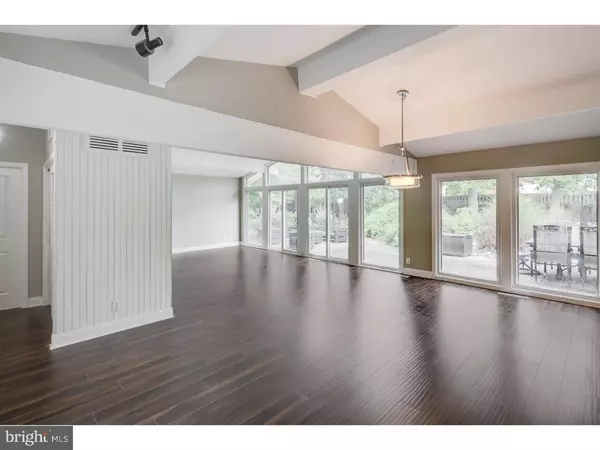For more information regarding the value of a property, please contact us for a free consultation.
303 CHERRY HILL BLVD Cherry Hill, NJ 08002
Want to know what your home might be worth? Contact us for a FREE valuation!

Our team is ready to help you sell your home for the highest possible price ASAP
Key Details
Sold Price $349,000
Property Type Single Family Home
Sub Type Detached
Listing Status Sold
Purchase Type For Sale
Square Footage 2,842 sqft
Price per Sqft $122
Subdivision Cherry Hill Estate
MLS Listing ID 1009198592
Sold Date 11/30/18
Style Contemporary
Bedrooms 3
Full Baths 3
HOA Y/N N
Abv Grd Liv Area 2,842
Originating Board TREND
Year Built 1960
Annual Tax Amount $10,454
Tax Year 2017
Lot Size 0.646 Acres
Acres 0.65
Lot Dimensions 148X190
Property Description
This is a MUST SEE!! This Cherry Hill Estates 3 bedroom 3 full bathroom renovated Ranch Style Home is just waiting for its new owners! This home boasts with over 2,800 square feet, leaving no shortage of space. This Kitchen is a cooks and entertainers dream - featuring sleek, White Shaker Style cabinets to also include a nice large Center Island, stunning Marble Counter Tops, and Stainless Steel Appliances. Brand new Hardwood Floors throughout with the exception of the Great Room that has brand new carpet. The backyard is what really brings this home to over-the-top fabulous! Gorgeous In-Ground Pool, Built-In Grill, and a Tiki Style Hut with a Bar! The Landscaping and Hardscaping here was not cheap and already done for you!! Easy access to major highways - just a short 10 minute drive to the Westmont PATCO Station, for easy travel to anywhere you have to go! Let's not forget that all your shopping needs are literally just a minute or two away!! Just pack your bags and move right in! Make your appointment today, as this one will not last! *** more photos to come!! ***
Location
State NJ
County Camden
Area Cherry Hill Twp (20409)
Zoning RES
Rooms
Other Rooms Living Room, Dining Room, Primary Bedroom, Bedroom 2, Kitchen, Family Room, Bedroom 1, Laundry, Other
Interior
Interior Features Primary Bath(s), Kitchen - Island, Breakfast Area
Hot Water Natural Gas
Heating Gas, Forced Air
Cooling Central A/C
Flooring Wood, Fully Carpeted
Fireplaces Number 2
Fireplaces Type Stone
Fireplace Y
Heat Source Natural Gas
Laundry Main Floor
Exterior
Exterior Feature Patio(s)
Garage Spaces 5.0
Pool In Ground
Water Access N
Accessibility None
Porch Patio(s)
Attached Garage 2
Total Parking Spaces 5
Garage Y
Building
Story 1
Sewer Public Sewer
Water Public
Architectural Style Contemporary
Level or Stories 1
Additional Building Above Grade
New Construction N
Schools
Elementary Schools Joyce Kilmer
Middle Schools Carusi
High Schools Cherry Hill High - West
School District Cherry Hill Township Public Schools
Others
Senior Community No
Tax ID 09-00285 21-00002
Ownership Fee Simple
Acceptable Financing Conventional, VA, FHA 203(b)
Listing Terms Conventional, VA, FHA 203(b)
Financing Conventional,VA,FHA 203(b)
Read Less

Bought with Monica L Francesco • Keller Williams Realty - Washington Township



