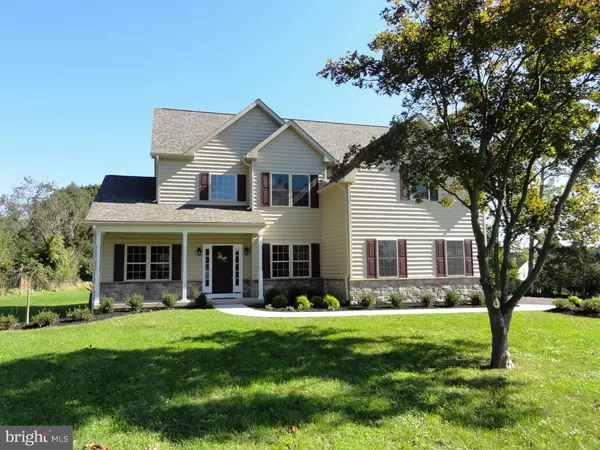For more information regarding the value of a property, please contact us for a free consultation.
141 APPLEDALE RD Audubon, PA 19403
Want to know what your home might be worth? Contact us for a FREE valuation!

Our team is ready to help you sell your home for the highest possible price ASAP
Key Details
Sold Price $559,000
Property Type Single Family Home
Sub Type Detached
Listing Status Sold
Purchase Type For Sale
Square Footage 3,650 sqft
Price per Sqft $153
Subdivision None Available
MLS Listing ID 1001806782
Sold Date 12/14/18
Style Colonial
Bedrooms 4
Full Baths 2
Half Baths 1
HOA Y/N N
Abv Grd Liv Area 2,800
Originating Board TREND
Year Built 2018
Annual Tax Amount $3,017
Tax Year 2018
Lot Size 0.588 Acres
Acres 0.58
Lot Dimensions 175
Property Description
Careful attention to detail and elegance is evident the moment you enter this stunning new construction home in the highly-sought after Methacton School District. Set back from the road on a level, over half an acre lot. If you were to choose every upgrade on your wish list, this home has them all. The two-story foyer has gorgeous hardwood floors and a well-designed turned oak staircase with white risers. Also notice the sophistication and style afforded by the wide crown molding throughout the first floor and in master bedroom and 2nd floor hallway, the 5 " baseboards and brushed nickel hardware throughout, the wood floors on the main level and upper hallway, and 9 ft ceilings on all 3 levels. French doors lead to an office to the right of the foyer, and a formal living room is on the left (currently staged as a dining room). A breathtaking, gourmet kitchen is well equipped with granite counter tops, 42" Birch wood cabinets, a large center island, GE stainless steel appliances, including a gas stove, granite counter tops, decorative tile back splash, and recessed lights. Entertaining is a breeze with plenty of prep space and cabinet space including a well-designed half-wall transition to the family room which is convenient to serving guest indoors or outdoors on your large patio. Open concept eat-in kitchen and family room with gas fireplace that has decorative wood trim and a natural wood stained mantle. Not even the generously sized powder room was spared the stylish crown molding. Retreat to your tranquil master bedroom with an enormous walk-in closet and two additional closets off of that - one entirely for shoes! The luxurious master bath has a double bowl vanity with granite top, 16x16 ceramic tile floor and a large walk-in shower. The three additional bedrooms all have large closets, one is a walk-in. No more lugging laundry up and downstairs; you'll enjoy the convenience of your 2nd-floor laundry area. Now head downstairs to the fabulous finished basement and imagine the ways you could use this space. Offering an additional 882 square feet of living space, it would make a great media room or game room. And there is still plenty of unfinished space for storage. There is so much more to say about this home. Don't miss the spec sheet for all the fine details the builder put into this construction. Make an appointment today and get ready to fall in love with your new home.
Location
State PA
County Montgomery
Area Lower Providence Twp (10643)
Zoning R2
Rooms
Other Rooms Living Room, Dining Room, Primary Bedroom, Bedroom 2, Bedroom 3, Kitchen, Family Room, Bedroom 1, Laundry, Other
Basement Full
Interior
Interior Features Primary Bath(s), Kitchen - Eat-In
Hot Water Natural Gas
Heating Gas, Forced Air
Cooling Central A/C
Flooring Wood, Fully Carpeted, Tile/Brick
Fireplaces Number 1
Fireplaces Type Gas/Propane
Fireplace Y
Heat Source Natural Gas
Laundry Upper Floor
Exterior
Exterior Feature Patio(s)
Parking Features Inside Access, Garage Door Opener
Garage Spaces 5.0
Water Access N
Roof Type Shingle
Accessibility None
Porch Patio(s)
Attached Garage 2
Total Parking Spaces 5
Garage Y
Building
Lot Description Level, Rear Yard
Story 2
Foundation Concrete Perimeter
Sewer Public Sewer
Water Well
Architectural Style Colonial
Level or Stories 2
Additional Building Above Grade, Below Grade
New Construction Y
Schools
Middle Schools Arcola
High Schools Methacton
School District Methacton
Others
Senior Community No
Tax ID 43-00-00349-004
Ownership Fee Simple
SqFt Source Estimated
Acceptable Financing Conventional
Listing Terms Conventional
Financing Conventional
Special Listing Condition Standard
Read Less

Bought with Ernest L Facchine III • Keller Williams Main Line



