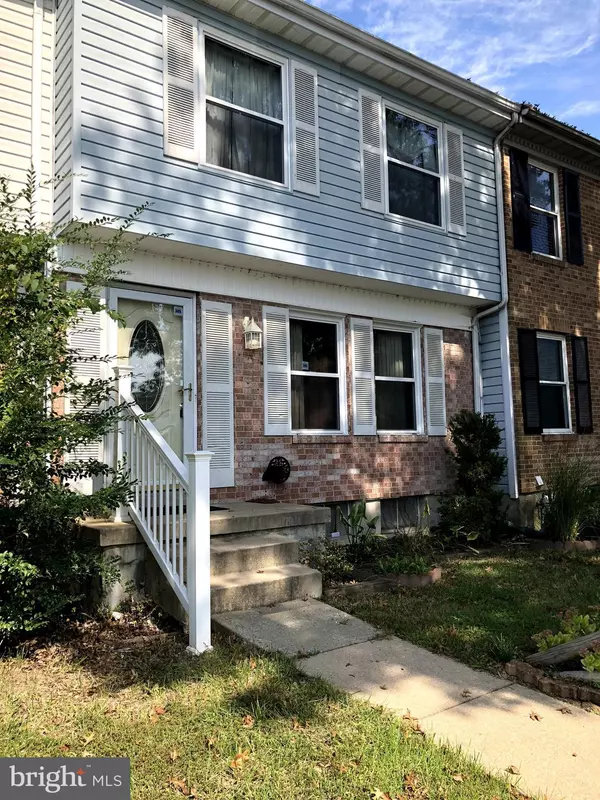For more information regarding the value of a property, please contact us for a free consultation.
1551 HARFORD SQUARE DR Edgewood, MD 21040
Want to know what your home might be worth? Contact us for a FREE valuation!

Our team is ready to help you sell your home for the highest possible price ASAP
Key Details
Sold Price $79,000
Property Type Townhouse
Sub Type Interior Row/Townhouse
Listing Status Sold
Purchase Type For Sale
Square Footage 1,240 sqft
Price per Sqft $63
Subdivision Harford Square
MLS Listing ID 1008349904
Sold Date 12/28/18
Style Colonial
Bedrooms 3
Full Baths 1
Half Baths 2
HOA Fees $65/mo
HOA Y/N Y
Abv Grd Liv Area 1,240
Originating Board BRIGHT
Year Built 1972
Annual Tax Amount $1,318
Tax Year 2018
Lot Size 1,460 Sqft
Acres 0.03
Property Description
* Back on the Market with a significant price reduction* Welcome Home! This bright townhouse in Harford Square features large eat in kitchen with updated appliances and granite countertops. Cozy up and enjoy the wood burning fireplace in the living room. Spacious master bedroom has a half bath, walk-in closet, and scenic view from the window. The laundry room and additional half bath are conveniently located on the main floor. Basement is partially finished with separate area for workshop and storage, and has a new sump pump. Private, fenced in, rear yard, with shaded patio area. The shed provides extra storage and conveys with the home. Close to schools, shopping, and transportation. Property being sold As Is. Special financing may be available.
Location
State MD
County Harford
Zoning R3
Rooms
Other Rooms Living Room, Primary Bedroom, Bedroom 2, Kitchen, Bedroom 1, Laundry, Workshop, Bathroom 1, Full Bath, Half Bath
Basement Full, Improved, Daylight, Partial, Space For Rooms, Sump Pump, Rear Entrance, Workshop, Windows, Walkout Stairs, Interior Access
Interior
Interior Features Carpet, Ceiling Fan(s), Chair Railings, Combination Kitchen/Dining, Floor Plan - Traditional, Kitchen - Country, Kitchen - Eat-In, Kitchen - Table Space, Primary Bath(s), Upgraded Countertops, Walk-in Closet(s)
Hot Water Electric
Cooling Ceiling Fan(s), Central A/C
Fireplaces Number 1
Fireplaces Type Wood
Equipment Built-In Microwave, Dishwasher, Disposal, Dryer, Exhaust Fan, Oven/Range - Electric, Refrigerator, Washer, Water Heater
Furnishings No
Fireplace Y
Window Features Screens
Appliance Built-In Microwave, Dishwasher, Disposal, Dryer, Exhaust Fan, Oven/Range - Electric, Refrigerator, Washer, Water Heater
Heat Source Electric
Laundry Main Floor
Exterior
Exterior Feature Patio(s)
Parking On Site 2
Fence Rear
Amenities Available Community Center, Common Grounds, Tot Lots/Playground
Water Access N
Accessibility Other
Porch Patio(s)
Garage N
Building
Lot Description Backs - Open Common Area, Front Yard, Rear Yard
Story 3+
Sewer Public Sewer
Water Public
Architectural Style Colonial
Level or Stories 3+
Additional Building Above Grade, Below Grade
New Construction N
Schools
School District Harford County Public Schools
Others
HOA Fee Include Common Area Maintenance,Management,Trash
Senior Community No
Tax ID 01-103938
Ownership Fee Simple
SqFt Source Estimated
Security Features Electric Alarm
Acceptable Financing FHA, Cash, Conventional, FHA 203(k), VA
Listing Terms FHA, Cash, Conventional, FHA 203(k), VA
Financing FHA,Cash,Conventional,FHA 203(k),VA
Special Listing Condition Standard
Read Less

Bought with Gregory Vurganov • EXIT Preferred Realty, LLC



