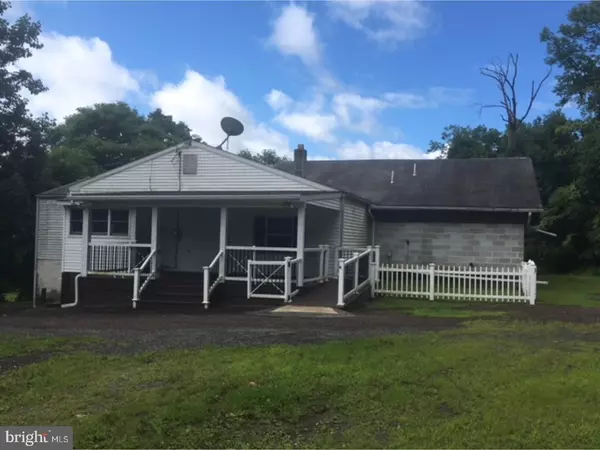For more information regarding the value of a property, please contact us for a free consultation.
38 RATTLESNAKE HILL RD Douglassville, PA 19518
Want to know what your home might be worth? Contact us for a FREE valuation!

Our team is ready to help you sell your home for the highest possible price ASAP
Key Details
Sold Price $129,000
Property Type Single Family Home
Sub Type Detached
Listing Status Sold
Purchase Type For Sale
Square Footage 1,800 sqft
Price per Sqft $71
Subdivision None Available
MLS Listing ID 1005935763
Sold Date 01/22/19
Style Ranch/Rambler
Bedrooms 3
Full Baths 2
HOA Y/N N
Abv Grd Liv Area 1,800
Originating Board TREND
Year Built 1960
Annual Tax Amount $3,511
Tax Year 2018
Lot Size 1.840 Acres
Acres 1.84
Lot Dimensions IRREG
Property Description
Tremendous potential for the right buyer! Large ranch on almost 2 acres with a great view in a country setting. The spacious living room can be decorated and designed to accommodate your needs from including sitting and entertaining areas and even a separate media center too! The kitchen has been updated with granite countertops, new cabinets and island. There is plenty of prep space. The appliances remain as well. A newly updated full bath has a gorgeous tiled walk-in shower. The master bedroom has an exceptionally large walk-in closet and a full bath. The walk-in closet could actually be a 4th bedroom. The house has two additional bedrooms, a bonus room, small office and a huge unfinished addition that is ready for you to design to suit your style. HUGE basement includes a workshop and 3+ car garage spaces. The mechanicals are fairly recent and this home DOES include A/C. Really cool covered front porch as well as a large deck to enjoy the outdoors and the view. This home needs work but the potential is limitless. Come check it out and envision how quiet, comfortable and relaxing living can be yours! This home is being sold as-is.No offers with financing will be considered.
Location
State PA
County Berks
Area Douglas Twp (10241)
Zoning RES
Rooms
Other Rooms Living Room, Primary Bedroom, Bedroom 2, Kitchen, Bedroom 1, Other
Basement Full, Unfinished, Outside Entrance
Main Level Bedrooms 3
Interior
Interior Features Primary Bath(s), Kitchen - Island, Kitchen - Eat-In
Hot Water Electric
Heating Oil, Forced Air
Cooling Central A/C
Flooring Fully Carpeted, Vinyl, Tile/Brick
Fireplace N
Heat Source Oil
Laundry Basement
Exterior
Exterior Feature Deck(s), Porch(es)
Parking Features Inside Access, Garage Door Opener
Garage Spaces 6.0
Water Access N
Roof Type Pitched,Shingle
Accessibility None
Porch Deck(s), Porch(es)
Attached Garage 3
Total Parking Spaces 6
Garage Y
Building
Lot Description Irregular, Level, Open, Trees/Wooded, Rear Yard, SideYard(s)
Story 1
Foundation Brick/Mortar
Sewer On Site Septic
Water Well
Architectural Style Ranch/Rambler
Level or Stories 1
Additional Building Above Grade
New Construction N
Schools
School District Boyertown Area
Others
Senior Community No
Tax ID 41-5374-00-46-5026
Ownership Fee Simple
SqFt Source Assessor
Acceptable Financing Conventional
Listing Terms Conventional
Financing Conventional
Special Listing Condition Standard
Read Less

Bought with Alexander N Tolosky • Weichert Realtors Neighborhood One



