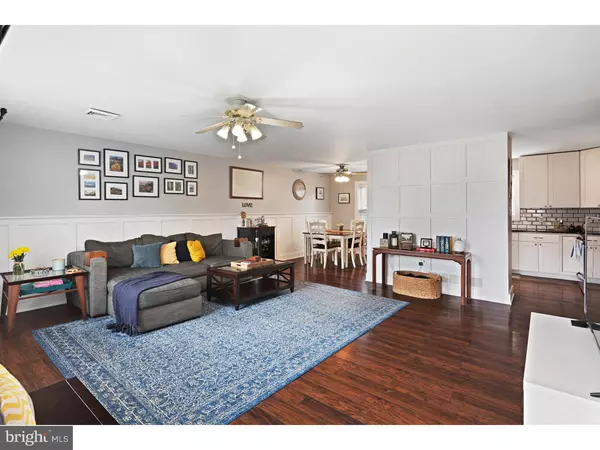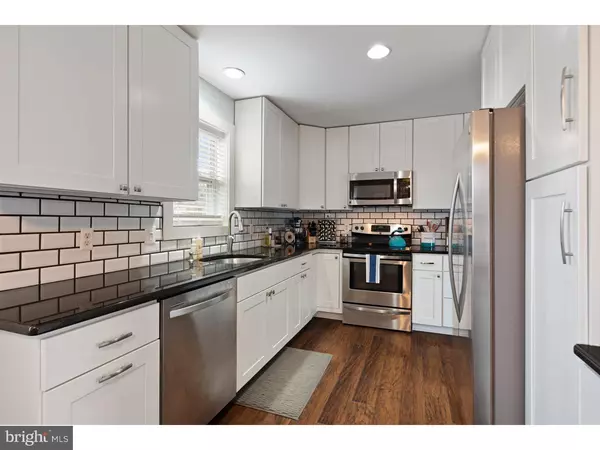For more information regarding the value of a property, please contact us for a free consultation.
126 QUAKER RD Pennsville, NJ 08070
Want to know what your home might be worth? Contact us for a FREE valuation!

Our team is ready to help you sell your home for the highest possible price ASAP
Key Details
Sold Price $167,500
Property Type Single Family Home
Sub Type Detached
Listing Status Sold
Purchase Type For Sale
Square Footage 1,400 sqft
Price per Sqft $119
Subdivision Penn Beach
MLS Listing ID NJSA100672
Sold Date 01/25/19
Style Ranch/Rambler
Bedrooms 3
Full Baths 2
HOA Y/N N
Abv Grd Liv Area 1,400
Originating Board TREND
Year Built 2001
Annual Tax Amount $6,967
Tax Year 2018
Lot Size 10,000 Sqft
Acres 0.23
Lot Dimensions 100X100
Property Description
No detail is spared in this charming rancher! This beautiful home has an open floor plan, neutral decor,and a great location...wait until you see the gorgeous views of the Delaware River!!! The renovated kitchen has exquisite 42" white shaker front cabinets, granite countertops, stainless steel appliances, and a gas range. Entertaining is a breeze when the spacious dining area is open to the kitchen as well as the living room. The entire main living area is graced with durable wide-planked laminate hardwood, and let's not forget the exquisite custom millwork throughout the main living space as well! The master suite has a private full bathroom with a double bowl sink and a walk-in closet. The additional bedrooms are both generously sized. Have peace of mind while you're relaxing by the fire pit or hosting your BBQs since this backyard has a fully enclosed fenced-in backyard. No need to worry about outdoor storage here either....this home has a 2 CAR GARAGE and a shed! This lovely home is an easy commute to 295, Delaware, the Delaware Memorial Bridge, and the Commodore Barry. Sellers are offering a ONE YEAR HOME WARRANTY.
Location
State NJ
County Salem
Area Pennsville Twp (21709)
Zoning 01
Rooms
Other Rooms Living Room, Dining Room, Primary Bedroom, Bedroom 2, Kitchen, Bedroom 1, Attic
Main Level Bedrooms 3
Interior
Interior Features Kitchen - Eat-In
Hot Water Natural Gas
Heating Gas, Forced Air
Cooling Central A/C
Equipment Dishwasher, Disposal
Fireplace N
Window Features Energy Efficient
Appliance Dishwasher, Disposal
Heat Source Natural Gas
Laundry Main Floor
Exterior
Exterior Feature Deck(s), Porch(es)
Parking Features Built In
Garage Spaces 5.0
Fence Other
Utilities Available Cable TV
Water Access N
View Water
Roof Type Pitched,Shingle
Accessibility None
Porch Deck(s), Porch(es)
Attached Garage 2
Total Parking Spaces 5
Garage Y
Building
Story 1
Sewer Public Sewer
Water Public
Architectural Style Ranch/Rambler
Level or Stories 1
Additional Building Above Grade
New Construction N
Schools
Middle Schools Pennsville
High Schools Pennsville Memorial
School District Pennsville Township Public Schools
Others
Senior Community No
Tax ID 09-03518-00009
Ownership Fee Simple
SqFt Source Assessor
Special Listing Condition Standard
Read Less

Bought with Haley J DeStefano • Keller Williams Hometown



