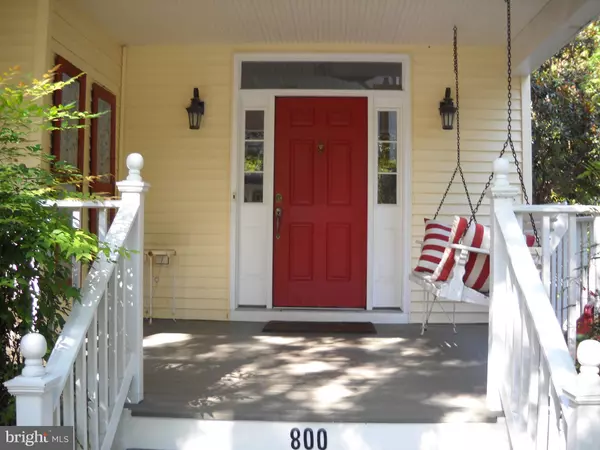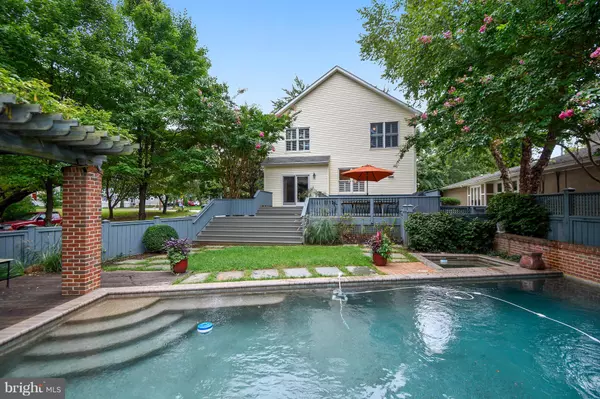For more information regarding the value of a property, please contact us for a free consultation.
800 PARKWOOD AVE Annapolis, MD 21403
Want to know what your home might be worth? Contact us for a FREE valuation!

Our team is ready to help you sell your home for the highest possible price ASAP
Key Details
Sold Price $1,000,000
Property Type Single Family Home
Sub Type Detached
Listing Status Sold
Purchase Type For Sale
Square Footage 3,282 sqft
Price per Sqft $304
Subdivision Eastport
MLS Listing ID 1007545736
Sold Date 02/19/19
Style Colonial
Bedrooms 4
Full Baths 4
Half Baths 1
HOA Fees $3/ann
HOA Y/N Y
Abv Grd Liv Area 2,482
Originating Board MRIS
Year Built 1999
Annual Tax Amount $7,634
Tax Year 2017
Lot Size 8,910 Sqft
Acres 0.2
Property Description
Beautiful home in Eastport with 2 car garage, heated spa, heated inground pool, decks & a wisteria covered pergola. Above the garage is a 400 sq. ft. studio apartment with a balcony overlooking the pool & fenced backyard. The home has a comfortable layout with lots of windows, custom shutters, hardwood floors & gas fireplace on the main level, finished lower level with a huge recreation room, wet bar & full custom bathroom. Natural gas heat & cooking. Neighborhood marina has deep water. Quiet location. Restaurants, bank, post office, exercise facility, & much more just 3 blocks away. Downtown Annapolis is only a couple of miles from this unique property.
Location
State MD
County Anne Arundel
Zoning RESIDENTIAL
Rooms
Other Rooms Living Room, Dining Room, Primary Bedroom, Bedroom 2, Bedroom 3, Kitchen, Game Room, Family Room, Efficiency (Additional)
Basement Outside Entrance, Side Entrance, Sump Pump, Fully Finished, Heated, Connecting Stairway, Full, Improved, Shelving, Walkout Stairs, Interior Access
Interior
Interior Features Attic, Family Room Off Kitchen, Combination Kitchen/Living, Kitchen - Table Space, Dining Area, Kitchen - Eat-In, Kitchen - Country, Primary Bath(s), Window Treatments, Wainscotting, Wet/Dry Bar, Wood Floors, Formal/Separate Dining Room
Hot Water Natural Gas, Electric
Heating Forced Air
Cooling Heat Pump(s), Central A/C, Ceiling Fan(s)
Flooring Hardwood, Carpet
Fireplaces Number 1
Fireplaces Type Mantel(s), Fireplace - Glass Doors, Gas/Propane
Equipment Cooktop, Dishwasher, Disposal, Dryer, Exhaust Fan, Microwave, Oven - Single, Oven/Range - Gas, Refrigerator, Washer, Water Heater, Water Heater - Tankless
Fireplace Y
Window Features Double Pane,Screens
Appliance Cooktop, Dishwasher, Disposal, Dryer, Exhaust Fan, Microwave, Oven - Single, Oven/Range - Gas, Refrigerator, Washer, Water Heater, Water Heater - Tankless
Heat Source Natural Gas
Exterior
Exterior Feature Balcony, Deck(s), Patio(s), Porch(es)
Parking Features Garage Door Opener
Garage Spaces 2.0
Fence Board, Fully, Rear
Pool In Ground, Heated, Fenced, Permits
Utilities Available Under Ground
Amenities Available Pier/Dock, Water/Lake Privileges
Water Access Y
Water Access Desc Canoe/Kayak,Boat - Powered,Sail
Roof Type Architectural Shingle
Accessibility Other
Porch Balcony, Deck(s), Patio(s), Porch(es)
Total Parking Spaces 2
Garage Y
Building
Lot Description Corner, Landscaping
Story 3+
Sewer Public Sewer
Water Public
Architectural Style Colonial
Level or Stories 3+
Additional Building Above Grade, Below Grade
New Construction N
Schools
Elementary Schools Georgetown East
Middle Schools Annapolis
High Schools Annapolis
School District Anne Arundel County Public Schools
Others
Senior Community No
Tax ID 020600090101775
Ownership Fee Simple
SqFt Source Assessor
Special Listing Condition Standard
Read Less

Bought with Wilma Z. Richards • Long & Foster Real Estate, Inc.



