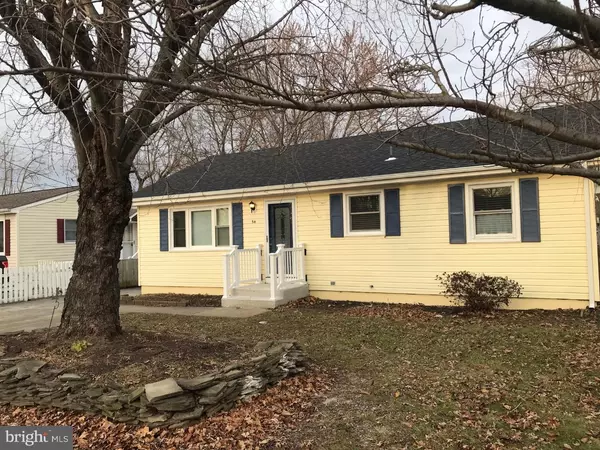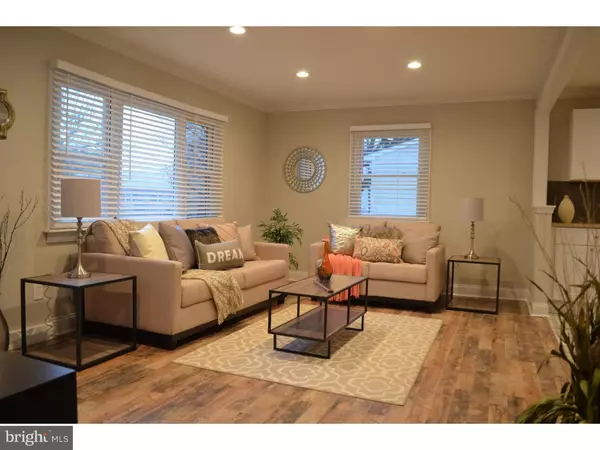For more information regarding the value of a property, please contact us for a free consultation.
54 HARVARD RD Pennsville, NJ 08070
Want to know what your home might be worth? Contact us for a FREE valuation!

Our team is ready to help you sell your home for the highest possible price ASAP
Key Details
Sold Price $127,000
Property Type Single Family Home
Sub Type Detached
Listing Status Sold
Purchase Type For Sale
Square Footage 1,040 sqft
Price per Sqft $122
Subdivision Penn Beach
MLS Listing ID NJSA113560
Sold Date 02/20/19
Style Ranch/Rambler
Bedrooms 3
Full Baths 1
HOA Y/N N
Abv Grd Liv Area 1,040
Originating Board TREND
Year Built 1973
Annual Tax Amount $4,950
Tax Year 2018
Lot Size 6,000 Sqft
Acres 0.14
Lot Dimensions 60X100
Property Description
Beautifully updated home that you will certainly adore! AND its not in flood zone! Gorgeous new front door leads to open living, dining and kitchen areas with its bright lighting and spacious feel. Wood laminate floor, new trim and lighting in this nice size living room. This new, open kitchen with its tiled floor, granite counter top, glass tiled back splash, stainless appliances, large island and pantry closet is a chefs dream. All new bathroom is fantastic too with the beautiful tiled tub surround and floor, large vanity with granite sink top, elegant mirror and light. Three nice sized bedrooms with new, neutral carpet, large closets and ceiling fans. Brand new roof, doors, gas heater, central air conditioner, water heater will all provide years of peace of mind. Newer siding and windows as well. Fenced yard and large patio for all your outdoor enjoyment and privacy. Outside work including landscaping will be done as weather permits. Reasonable taxes, easy commuting, convenient to shopping. Come see this one quick before its gone!
Location
State NJ
County Salem
Area Pennsville Twp (21709)
Zoning 01
Rooms
Other Rooms Living Room, Primary Bedroom, Bedroom 2, Kitchen, Bedroom 1
Main Level Bedrooms 3
Interior
Interior Features Kitchen - Island, Kitchen - Eat-In, Ceiling Fan(s)
Hot Water Electric
Heating Forced Air
Cooling Central A/C
Flooring Fully Carpeted, Tile/Brick, Laminated
Equipment Stainless Steel Appliances, Oven/Range - Gas, Microwave, Dishwasher, Refrigerator
Fireplace N
Appliance Stainless Steel Appliances, Oven/Range - Gas, Microwave, Dishwasher, Refrigerator
Heat Source Natural Gas
Laundry Main Floor
Exterior
Exterior Feature Patio(s)
Garage Spaces 3.0
Fence Other
Water Access N
Roof Type Shingle
Accessibility None
Porch Patio(s)
Total Parking Spaces 3
Garage N
Building
Story 1
Sewer Public Sewer
Water Public
Architectural Style Ranch/Rambler
Level or Stories 1
Additional Building Above Grade
New Construction N
Schools
Middle Schools Pennsville
High Schools Pennsville Memorial
School District Pennsville Township Public Schools
Others
Senior Community No
Tax ID 09-03206-00008
Ownership Fee Simple
SqFt Source Assessor
Acceptable Financing Conventional, VA, FHA 203(b), USDA
Listing Terms Conventional, VA, FHA 203(b), USDA
Financing Conventional,VA,FHA 203(b),USDA
Special Listing Condition Standard
Read Less

Bought with Joan Dineen • Mahoney Realty Pennsville, LLC



