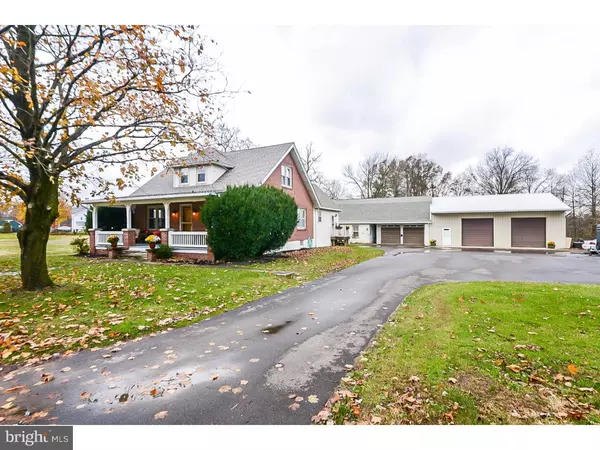For more information regarding the value of a property, please contact us for a free consultation.
115 ALMONT RD Sellersville, PA 18960
Want to know what your home might be worth? Contact us for a FREE valuation!

Our team is ready to help you sell your home for the highest possible price ASAP
Key Details
Sold Price $365,000
Property Type Single Family Home
Sub Type Detached
Listing Status Sold
Purchase Type For Sale
Square Footage 1,967 sqft
Price per Sqft $185
MLS Listing ID PABU183088
Sold Date 03/01/19
Style Cape Cod
Bedrooms 4
Full Baths 1
HOA Y/N N
Abv Grd Liv Area 1,967
Originating Board TREND
Year Built 1942
Annual Tax Amount $7,026
Tax Year 2018
Lot Size 2.244 Acres
Acres 2.24
Lot Dimensions 204X287
Property Description
This Unique property offers something for everyone. 4 Car garage. 2 in Newer 40 ft pole barn complete with oil heat and electric plus parking for 10+ cars in Village Centre zoning on a large, level lot on a quiet dead-end street with easy access to Rt 309. Charming Brick Cape Cod with spacious sitting porch. An Amazing renovated kitchen with everything on your wishlist. 2 Bedrooms on the first floor. The second floor offers 2 large bedrooms and a spacious bonus room. Separate 1 bedroom apartment that currently rents for $825.00 a month. New Roof 2015. New Furnace 2015. Repaved Driveway in 2015. Renovated Kitchen and added 2nd-floor bonus room 2015. Septic and water tested and passing.
Location
State PA
County Bucks
Area West Rockhill Twp (10152)
Zoning VC
Rooms
Other Rooms Living Room, Dining Room, Primary Bedroom, Bedroom 2, Bedroom 3, Kitchen, Bedroom 1, Other
Basement Full, Unfinished
Main Level Bedrooms 2
Interior
Interior Features Kitchen - Island, Butlers Pantry, Kitchen - Eat-In
Hot Water Electric
Heating Hot Water, Baseboard - Hot Water
Cooling Wall Unit
Flooring Wood, Fully Carpeted, Tile/Brick
Equipment Dishwasher
Fireplace N
Appliance Dishwasher
Heat Source Oil
Laundry Basement
Exterior
Exterior Feature Porch(es)
Parking Features Garage Door Opener, Oversized
Garage Spaces 7.0
Pool Above Ground
Water Access N
Accessibility None
Porch Porch(es)
Total Parking Spaces 7
Garage Y
Building
Lot Description Level, Open
Story 1
Sewer On Site Septic
Water Well
Architectural Style Cape Cod
Level or Stories 1
Additional Building Above Grade
New Construction N
Schools
School District Pennridge
Others
Senior Community No
Tax ID 52-012-004 AND 52-012-005
Ownership Fee Simple
SqFt Source Assessor
Acceptable Financing Conventional, VA, FHA 203(b), USDA
Listing Terms Conventional, VA, FHA 203(b), USDA
Financing Conventional,VA,FHA 203(b),USDA
Special Listing Condition Standard
Read Less

Bought with Ryan Huber • Coldwell Banker Realty



