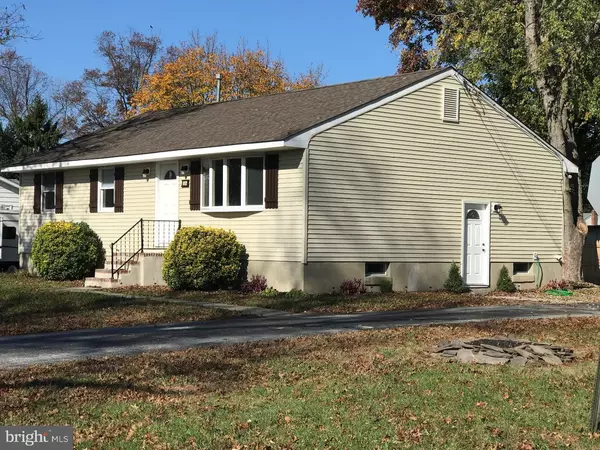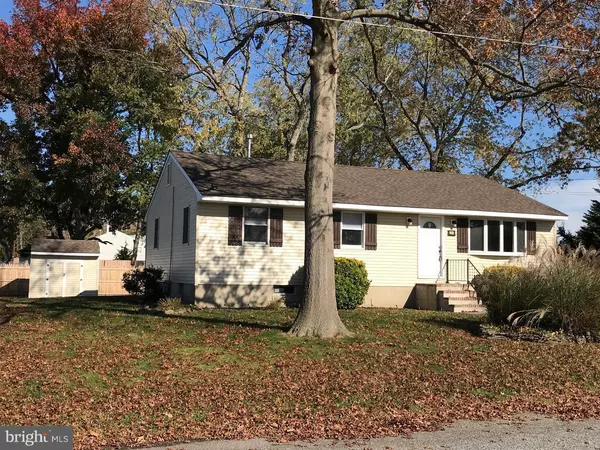For more information regarding the value of a property, please contact us for a free consultation.
26 JEFFERSON RD Pennsville, NJ 08070
Want to know what your home might be worth? Contact us for a FREE valuation!

Our team is ready to help you sell your home for the highest possible price ASAP
Key Details
Sold Price $149,900
Property Type Single Family Home
Sub Type Detached
Listing Status Sold
Purchase Type For Sale
Square Footage 1,320 sqft
Price per Sqft $113
Subdivision Penn Beach
MLS Listing ID 1002253786
Sold Date 02/01/19
Style Ranch/Rambler
Bedrooms 3
Full Baths 2
HOA Y/N N
Abv Grd Liv Area 1,320
Originating Board TREND
Year Built 1968
Annual Tax Amount $7,822
Tax Year 2018
Lot Size 10,000 Sqft
Acres 0.23
Lot Dimensions 100X100
Property Description
Welcome to a fully renovated home in Pennsville, the hidden gem on the Delaware River. Enjoy watching the boats or launch your own from the boat ramp free to Pennsville residents. This is the home you have been waiting for. Not your everyday remodeled home, this one taken down to the studs and remodeled. You will immediately know the quality when you walk into the "cooks dream" kitchen. Complete with 22 wall to wall cabinets, granite counter tops and subway tile, the kitchen also includes brand new appliances (dishwasher, refrigerator, stove and microwave) in the new Frigidaire stainless steel finish. Main living area floors are finished with the new Pergo water proof wood flooring with the 3 bedrooms complete with new carpeting. The main bathroom features a new look tub enclosure, beautiful vanity and matching mirror. The master bath has a new 60" shower and new vanity and mirror. Both bathrooms have new ceramic tile flooring, water efficient toilets and lighting. All new interior and exterior doors, new vinyl siding and a new roof afford maintenance free living for years to come. You enter the new Trex deck off the kitchen/dining area through the new French doors. Beautiful brick front steps have been repointed for added beauty. The landscaping includes a new back yard lawn and some evergreen bushes and a beautiful pond in the front yard. The basement includeds all new basement windows, and a full wall brick fireplace. Finishing it off is a new dropped ceiling, new dry wall separating the workshop and laundry room and newly painted floor just waiting for some throw rugs and furniture. Great sport viewing room, game room or...?... Cannot forget the matching shed and new fencing and the circular driveway entering on Jefferson Road and existing on Penn Beach Drive. Perfect corner property. Make your appointment now, this home will not last long!! THIS HOME IS NOT IN A FLOOD ZONE PER THE PUBLISHED FEMA MAPS!!!!
Location
State NJ
County Salem
Area Pennsville Twp (21709)
Zoning 01
Direction Southwest
Rooms
Other Rooms Living Room, Dining Room, Primary Bedroom, Bedroom 2, Kitchen, Bedroom 1, Attic
Basement Full
Main Level Bedrooms 3
Interior
Interior Features Primary Bath(s), Stall Shower, Kitchen - Eat-In
Hot Water Electric
Heating Hot Water, Baseboard - Hot Water
Cooling Central A/C
Flooring Wood, Fully Carpeted, Tile/Brick
Fireplaces Number 1
Fireplaces Type Brick
Equipment Built-In Range, Oven - Self Cleaning, Dishwasher, Refrigerator, Disposal
Fireplace Y
Window Features Bay/Bow,Energy Efficient
Appliance Built-In Range, Oven - Self Cleaning, Dishwasher, Refrigerator, Disposal
Heat Source Natural Gas
Laundry Basement
Exterior
Exterior Feature Deck(s)
Garage Spaces 2.0
Fence Other
Utilities Available Cable TV
Water Access N
Roof Type Shingle
Accessibility None
Porch Deck(s)
Total Parking Spaces 2
Garage N
Building
Lot Description Corner, Level
Story 1
Foundation Brick/Mortar
Sewer Public Sewer
Water Public
Architectural Style Ranch/Rambler
Level or Stories 1
Additional Building Above Grade
New Construction N
Schools
Middle Schools Pennsville
High Schools Pennsville Memorial
School District Pennsville Township Public Schools
Others
Senior Community No
Tax ID 09-03213-00007
Ownership Fee Simple
SqFt Source Assessor
Acceptable Financing Conventional, VA, FHA 203(b), USDA
Listing Terms Conventional, VA, FHA 203(b), USDA
Financing Conventional,VA,FHA 203(b),USDA
Special Listing Condition Standard
Read Less

Bought with Scott Kompa • RE/MAX Preferred - Mullica Hill



