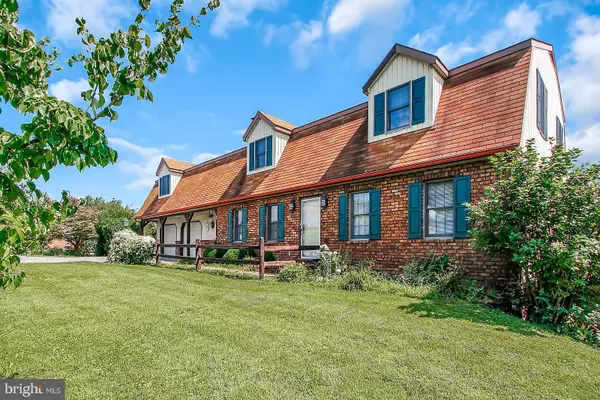For more information regarding the value of a property, please contact us for a free consultation.
880 YELLOW HILL RD Biglerville, PA 17307
Want to know what your home might be worth? Contact us for a FREE valuation!

Our team is ready to help you sell your home for the highest possible price ASAP
Key Details
Sold Price $262,300
Property Type Single Family Home
Sub Type Detached
Listing Status Sold
Purchase Type For Sale
Square Footage 2,286 sqft
Price per Sqft $114
Subdivision Yellow Hill
MLS Listing ID 1000088534
Sold Date 03/04/19
Style Dutch,Colonial
Bedrooms 3
Full Baths 2
Half Baths 1
HOA Y/N N
Abv Grd Liv Area 2,286
Originating Board BRIGHT
Year Built 1987
Annual Tax Amount $4,566
Tax Year 2019
Lot Size 0.983 Acres
Acres 0.98
Property Description
MAKE YOUR HOME YOUR VACATION! ENJOY THIS 3 BEDROOM DUTCH COLONIAL WITH AMAZING VIEWS. HOUSE FEATURES A BEAUTIFUL KITCHEN WITH CUSTOM CABINETRY HANDMADE BY THE OWNER. FORMAL DINING ROOM, LARGE LIVING ROOM WITH BRICK GAS FIREPLACE ( pass through wood box). FIRST FLOOR MASTER BEDROOM WITH BUILT-INS, MASTER BATH WITH SHOWER AND FIRST FLOOR LAUNDRY ROOM. 2ND STORY OFFERS 2 LARGE BEDROOMS WITH SKYLIGHTS AND DORMERS, FULL BATH AND CEDAR CLOSET. ENTRY OFFERS COAT CLOSET, HALF BATH, GARAGE & BASEMENT ACESS. 2 CAR ATTACHED GARAGE WITH BUILT-IN CLOSETS, WORK BENCH, AND SIDE TABLES. 30X20 WORK SHOP WITH WATER, HEAT, & ELECTRIC. (this space could be converted to an in-law suite or additional living space). LOWER LEVEL SUNROOM WITH PASSIVE SOLAR HEATING, & HOT TUB HOOK-UP. FULL UNFINISHED BASEMENT WITH A 6X8 COLD STORAGE. AMAZING EXTERIOR FEATURES INCLUDE A 16X32 IN-GROUND POOL WITH A SLIDE AND DIVING BOARD, POOL HOUSE WITH A HALF BATH, LAWN MOWER GARAGE, COVERED PATIO, FENCING, GRILLING AREA, TRELLIS, FIRE PIT, & RAISED FLOWER BEDS, (electric and water have been run to gardens) SOIL HAS BEEN ENHANCED FOR THE SHRUBBERY AND ROSE GARDENS, ALL SITUATED ON .98 ACRES. ITS TRULY A ONE -OF A KIND, AND A PLEASURE TO SHOW. HOME IS JUST MINUTES FROM RT. 15 & RT. 30, FARMERS MARKETS, WINERIES, AND HISTORIC DOWNTOWN GETTYSBURG.
Location
State PA
County Adams
Area Butler Twp (14307)
Zoning RESIDENTIAL
Direction Northeast
Rooms
Basement Full, Interior Access, Daylight, Full, Outside Entrance, Shelving, Side Entrance, Space For Rooms, Unfinished, Walkout Level, Drainage System
Main Level Bedrooms 1
Interior
Interior Features Kitchen - Country, Kitchen - Island, Floor Plan - Traditional, Ceiling Fan(s), Exposed Beams, Skylight(s), Stall Shower, Window Treatments, Carpet, Built-Ins, Cedar Closet(s), Chair Railings, Wainscotting, Entry Level Bedroom, Primary Bath(s), Formal/Separate Dining Room
Hot Water Bottled Gas
Heating Forced Air
Cooling Whole House Fan
Flooring Concrete, Vinyl, Carpet
Fireplaces Number 1
Fireplaces Type Brick, Heatilator, Gas/Propane
Equipment Dishwasher, Microwave, Oven/Range - Electric, Range Hood
Fireplace Y
Window Features Atrium,Screens,Skylights,Wood Frame
Appliance Dishwasher, Microwave, Oven/Range - Electric, Range Hood
Heat Source Propane - Leased
Laundry Hookup, Main Floor
Exterior
Exterior Feature Roof, Patio(s), Balcony, Brick, Terrace
Parking Features Garage Door Opener, Garage - Front Entry, Oversized
Garage Spaces 6.0
Fence Wood, Decorative
Pool Fenced, Filtered, In Ground, Solar Heated
Utilities Available Phone Available, Electric Available, Cable TV Available
Water Access N
View Mountain, Panoramic, Valley, Garden/Lawn
Roof Type Metal,Shingle
Street Surface Paved
Accessibility 2+ Access Exits, 32\"+ wide Doors
Porch Roof, Patio(s), Balcony, Brick, Terrace
Road Frontage Boro/Township
Attached Garage 2
Total Parking Spaces 6
Garage Y
Private Pool Y
Building
Lot Description Landscaping, Premium, Poolside, Front Yard, Rear Yard, Rural, SideYard(s), Road Frontage
Story 2
Foundation Block
Sewer On Site Septic
Water Well
Architectural Style Dutch, Colonial
Level or Stories 2
Additional Building Above Grade, Below Grade
Structure Type Beamed Ceilings,Dry Wall,Block Walls
New Construction N
Schools
Elementary Schools Biglerville
Middle Schools Upper Adams
High Schools Biglerville
School District Upper Adams
Others
Senior Community No
Tax ID 07E08-0021C--000
Ownership Fee Simple
SqFt Source Estimated
Acceptable Financing Cash, Conventional, FHA, VA
Horse Property N
Listing Terms Cash, Conventional, FHA, VA
Financing Cash,Conventional,FHA,VA
Special Listing Condition Standard
Read Less

Bought with Ashley M. Miller • RE/MAX Premier Executives



