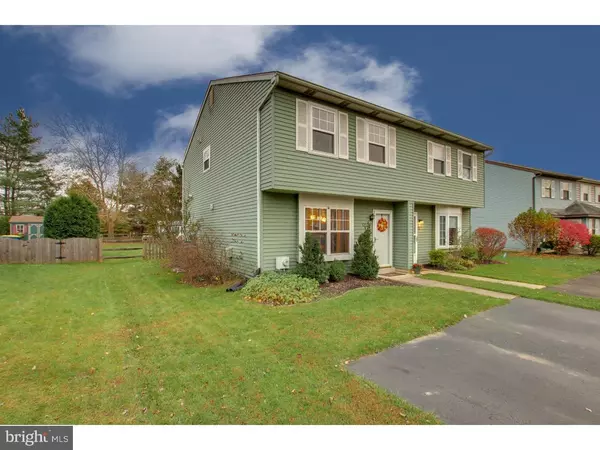For more information regarding the value of a property, please contact us for a free consultation.
28 SCHOOL RD Horsham, PA 19044
Want to know what your home might be worth? Contact us for a FREE valuation!

Our team is ready to help you sell your home for the highest possible price ASAP
Key Details
Sold Price $240,000
Property Type Townhouse
Sub Type Interior Row/Townhouse
Listing Status Sold
Purchase Type For Sale
Square Footage 1,054 sqft
Price per Sqft $227
Subdivision Horshamtowne
MLS Listing ID PAMC104948
Sold Date 03/01/19
Style Colonial
Bedrooms 3
Full Baths 1
Half Baths 1
HOA Y/N N
Abv Grd Liv Area 1,054
Originating Board TREND
Year Built 1986
Annual Tax Amount $3,489
Tax Year 2018
Lot Size 4,500 Sqft
Acres 0.1
Lot Dimensions 29
Property Description
Well kept twin in Horshamtowne. Open 1st floor concept. Formal entry with ceramic tile floor opens to spacious Living room with neutral Berber carpet and large twin window. Living room opens to Dining room with half-wall to Kitchen. Eat-in Kitchen features laminate plank oak floors, built-in dishwasher, glass top stove with overhead microwave and ceiling fan. 9 lite door from Kitchen leads to 16 x 12 EP Henry paver patio, large fenced in rear yard and two storage sheds (one attached and one separate). Powder room and Utility room conveniently located off kitchen. Open rail stairs from Living Room leads to second floor landing with Laundry room located just off hall. Large Master Bedroom with ceiling fan, neutral carpet and his and hers closets with mirrored doors. Second bedroom is spacious with ceiling fan and large closets. Full hall bath completes the second floor with new surround tub and flooring. Great neighborhood with walking trails and award winning school district.
Location
State PA
County Montgomery
Area Horsham Twp (10636)
Zoning R3
Rooms
Other Rooms Living Room, Dining Room, Primary Bedroom, Kitchen, Bedroom 1, Attic
Interior
Interior Features Kitchen - Eat-In
Hot Water Electric
Heating Heat Pump - Electric BackUp
Cooling Central A/C
Flooring Fully Carpeted, Tile/Brick
Equipment Built-In Range, Oven - Self Cleaning, Dishwasher, Disposal
Fireplace N
Window Features Replacement
Appliance Built-In Range, Oven - Self Cleaning, Dishwasher, Disposal
Heat Source Electric
Laundry Main Floor
Exterior
Exterior Feature Patio(s)
Garage Spaces 2.0
Water Access N
Roof Type Pitched
Accessibility None
Porch Patio(s)
Total Parking Spaces 2
Garage N
Building
Lot Description Level
Story 2
Sewer Public Sewer
Water Public
Architectural Style Colonial
Level or Stories 2
Additional Building Above Grade
New Construction N
Schools
High Schools Hatboro-Horsham
School District Hatboro-Horsham
Others
Senior Community No
Tax ID 36-00-10408-185
Ownership Fee Simple
SqFt Source Assessor
Acceptable Financing Conventional, VA, FHA 203(b)
Listing Terms Conventional, VA, FHA 203(b)
Financing Conventional,VA,FHA 203(b)
Special Listing Condition Standard
Read Less

Bought with Ronald Bancroft • RE/MAX Legacy



