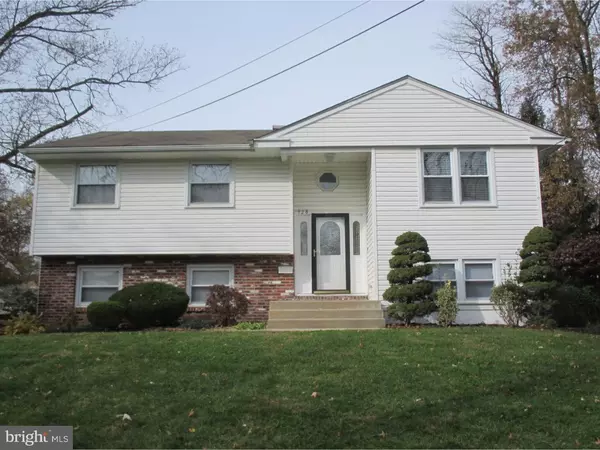For more information regarding the value of a property, please contact us for a free consultation.
928 ABINGTON RD Cherry Hill, NJ 08034
Want to know what your home might be worth? Contact us for a FREE valuation!

Our team is ready to help you sell your home for the highest possible price ASAP
Key Details
Sold Price $240,000
Property Type Single Family Home
Sub Type Detached
Listing Status Sold
Purchase Type For Sale
Square Footage 1,780 sqft
Price per Sqft $134
Subdivision Kingston
MLS Listing ID NJCD135164
Sold Date 03/06/19
Style Traditional,Bi-level
Bedrooms 4
Full Baths 1
Half Baths 1
HOA Y/N N
Abv Grd Liv Area 1,780
Originating Board TREND
Year Built 1962
Annual Tax Amount $6,914
Tax Year 2018
Lot Size 8,505 Sqft
Acres 0.2
Lot Dimensions 81X105
Property Description
Motivated Seller and Ready to Go!Step right into this Totally Upgraded and Remodeled Kingston Estate Property. Not only is mostly everything Brand new, but also located in one of the most desirable developments in Cherry Hill giving you access to upscale shopping, dining and its own elementary school. The entryway leads you to the Living & Dining Rooms with Hardwood floors, huge windows letting the sunshine through and Recessed Lighting through out .Enter into the Beautiful Kitchen which is a cooks delight W/total stainless pkg (brand new)and granite counter tops. Sliding Doors lead out to the deck over looking the yard (3/4 fenced)Down the hall is 3 generous sized Bdrm w/new carpet plus a gorgeous brand new bathroom. On the lower level you'll find plenty of extra living space with Bdrm (or could be Office, playroom, etc) large Family Rm also w/recessed lighting, New 1/2 Bath, and the 21x12 Laundry rm W/storage closet is large enough to make an additional room. Side entrance garage W/new door & auto opener.**New windows, roof, siding,C/A, H/W heater, some doors,plus more.(call for full list) Professionally Painted and Cleaned and ready for You to move in and unpack! Shows like a Sample Home!Close to Phila, major highways, shopping, schools and entertainment.Call for your appt today...you won't be disappointed.
Location
State NJ
County Camden
Area Cherry Hill Twp (20409)
Zoning RESID
Rooms
Other Rooms Living Room, Dining Room, Primary Bedroom, Bedroom 2, Bedroom 3, Kitchen, Family Room, Bedroom 1, Laundry, Attic
Basement Full, Outside Entrance, Fully Finished
Main Level Bedrooms 3
Interior
Interior Features Ceiling Fan(s), Kitchen - Eat-In
Hot Water Natural Gas
Heating Forced Air
Cooling Central A/C
Flooring Wood, Fully Carpeted
Equipment Oven - Self Cleaning, Dishwasher, Disposal, Energy Efficient Appliances
Fireplace N
Window Features Energy Efficient
Appliance Oven - Self Cleaning, Dishwasher, Disposal, Energy Efficient Appliances
Heat Source Natural Gas
Laundry Lower Floor
Exterior
Exterior Feature Deck(s), Patio(s), Porch(es)
Parking Features Inside Access, Garage Door Opener
Garage Spaces 4.0
Water Access N
Roof Type Shingle
Accessibility None
Porch Deck(s), Patio(s), Porch(es)
Attached Garage 1
Total Parking Spaces 4
Garage Y
Building
Lot Description Open, Front Yard, Rear Yard, SideYard(s)
Story 2
Foundation Concrete Perimeter
Sewer Public Sewer
Water Public
Architectural Style Traditional, Bi-level
Level or Stories 2
Additional Building Above Grade
New Construction N
Schools
School District Cherry Hill Township Public Schools
Others
Senior Community No
Tax ID 09-00341 13-00002
Ownership Fee Simple
SqFt Source Assessor
Acceptable Financing Conventional, VA, FHA 203(b)
Listing Terms Conventional, VA, FHA 203(b)
Financing Conventional,VA,FHA 203(b)
Special Listing Condition Standard
Read Less

Bought with Michael B Tyszka • Keller Williams Realty - Cherry Hill



