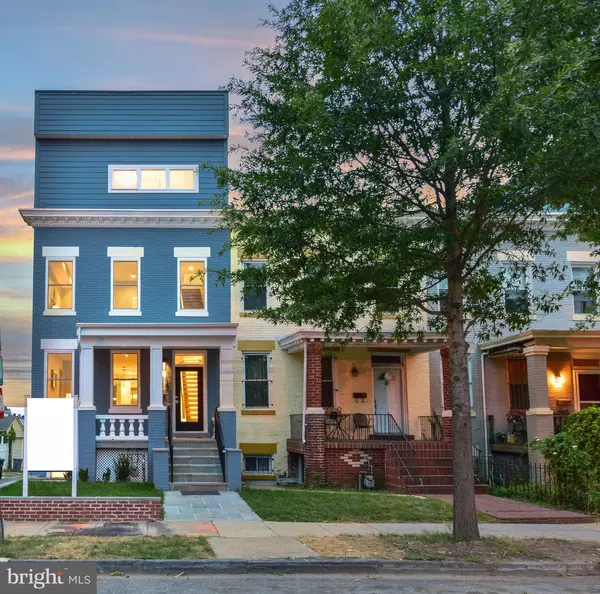For more information regarding the value of a property, please contact us for a free consultation.
14 CHANNING ST NW #2 Washington, DC 20001
Want to know what your home might be worth? Contact us for a FREE valuation!

Our team is ready to help you sell your home for the highest possible price ASAP
Key Details
Sold Price $1,085,000
Property Type Condo
Sub Type Condo/Co-op
Listing Status Sold
Purchase Type For Sale
Square Footage 3,075 sqft
Price per Sqft $352
Subdivision Bloomingdale
MLS Listing ID DCDC308504
Sold Date 02/28/19
Style Contemporary
Bedrooms 4
Full Baths 4
Condo Fees $232/mo
HOA Y/N N
Abv Grd Liv Area 2,325
Originating Board BRIGHT
Year Built 2018
Annual Tax Amount $9,000
Tax Year 2019
Property Description
Condo or Big Townhome??? This fully detached, newly built, smart town home has 4 bedrooms and 4 bathrooms. The home has great flow and an open floor plan with an incompar roof deck with soaring views, all of which can entertain 100+ guests. Just a few of the features include white oak floors, fireplace, chef's Thermador kitchen / gas range, quartz, stainless steel appliances, sound system, and Nest. The home has resort-like sPA baths with frameless glass shower, soaking tub, double vanities, and marble tile. Walk-in closets as big as studio apartments. Finished basement with kitchenette and separate entrance which could be inlaw suite, nanny suite, or rental income. Parking is included in the purchase price!
Location
State DC
County Washington
Zoning LOOKUP
Rooms
Basement Outside Entrance, Rear Entrance, English, Full, Fully Finished, Connecting Stairway, Daylight, Full, Windows, Sump Pump
Interior
Interior Features Kitchen - Gourmet, Combination Kitchen/Dining, Kitchen - Island, Combination Kitchen/Living, Kitchen - Table Space, Combination Dining/Living, Kitchen - Eat-In, Primary Bath(s), Wood Floors, Wet/Dry Bar, Recessed Lighting, Floor Plan - Open
Hot Water Electric
Heating Forced Air
Cooling Central A/C, Whole House Exhaust Ventilation
Fireplaces Number 1
Equipment Dishwasher, Disposal, Freezer, Icemaker, Microwave, Oven/Range - Gas, Range Hood, Refrigerator, Washer/Dryer Stacked
Fireplace Y
Appliance Dishwasher, Disposal, Freezer, Icemaker, Microwave, Oven/Range - Gas, Range Hood, Refrigerator, Washer/Dryer Stacked
Heat Source Electric
Exterior
Exterior Feature Balcony, Porch(es), Roof
Parking On Site 1
Fence Fully, Privacy
Utilities Available Cable TV Available
Amenities Available Common Grounds
Water Access N
View Trees/Woods, City
Accessibility None
Porch Balcony, Porch(es), Roof
Garage N
Building
Lot Description Corner, Landscaping, Premium
Story 3+
Sewer Shared Sewer
Water Public
Architectural Style Contemporary
Level or Stories 3+
Additional Building Above Grade, Below Grade
Structure Type 9'+ Ceilings,Dry Wall
New Construction Y
Schools
Elementary Schools Garrison
School District District Of Columbia Public Schools
Others
HOA Fee Include None
Senior Community No
Tax ID NO TAX ID
Ownership Condominium
Security Features Main Entrance Lock,Smoke Detector,Carbon Monoxide Detector(s),Sprinkler System - Indoor
Special Listing Condition Standard
Read Less

Bought with Keith Mantel • TTR Sotheby's International Realty



