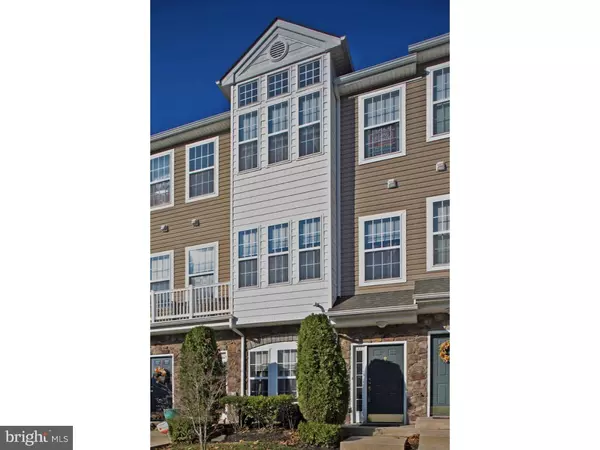For more information regarding the value of a property, please contact us for a free consultation.
17 SHAD CT Delran, NJ 08075
Want to know what your home might be worth? Contact us for a FREE valuation!

Our team is ready to help you sell your home for the highest possible price ASAP
Key Details
Sold Price $140,000
Property Type Condo
Sub Type Condo/Co-op
Listing Status Sold
Purchase Type For Sale
Square Footage 1,976 sqft
Price per Sqft $70
Subdivision Rivers Edge
MLS Listing ID NJBL103894
Sold Date 03/22/19
Style Traditional
Bedrooms 3
Full Baths 2
Half Baths 1
Condo Fees $190/mo
HOA Fees $190/mo
HOA Y/N Y
Abv Grd Liv Area 1,976
Originating Board TREND
Year Built 2007
Annual Tax Amount $5,691
Tax Year 2018
Lot Dimensions .00
Property Description
Looking to escape the noise and congestion of the city, and live within a 40 minute commuting distance from Trenton, or Philadelphia? You have been waiting for this 3 bdrm, 2.5 bath Townhouse in Delran! The first level is the attached garage with an automatic opener. One of the many highlights of this property you will find throughout are the 9' ceilings! The main level consists of an updated kitchen with walnut cabinetry, ceramic tile flooring, automatic dustpan, Corian counter-tops with an under the counter sink, and breakfast bar. Topping off the kitchen is the GE Profile Stainless Steel appliance package that includes a refrigerator, dishwasher, stove, and microwave. Just off the kitchen you will find a spacious Great Room with plenty of natural lighting. Within this area you will find a surround sound system with ceiling speakers, and a floor mounted woofer. Throughout the home, there is a central Vac system for your ease and convenience. On the upper level, you will find a conveniently located laundry room, hall bathroom, 2 spacious bedrooms, and the master suite with master bathroom, and walk-in closet. Both the Master Suite, and 2nd bedrooms have ceiling fans, and recessed lights. The master suite is a spacious room overflowing with natural light, a huge walk-in closet, and it's own private bathroom with shower stall, and double sinks. This property is subject to short sale approval. Don't delay, schedule your appointment immediately!
Location
State NJ
County Burlington
Area Delanco Twp (20309)
Zoning WFDA
Rooms
Other Rooms Living Room, Primary Bedroom, Bedroom 2, Kitchen, Bedroom 1, Laundry, Attic
Interior
Interior Features Primary Bath(s), Ceiling Fan(s), Central Vacuum, Stall Shower, Breakfast Area
Hot Water Natural Gas
Heating Forced Air
Cooling Central A/C
Flooring Fully Carpeted
Equipment Built-In Range, Oven - Self Cleaning, Dishwasher, Built-In Microwave
Fireplace N
Appliance Built-In Range, Oven - Self Cleaning, Dishwasher, Built-In Microwave
Heat Source Natural Gas
Laundry Upper Floor
Exterior
Parking Features Inside Access, Garage Door Opener
Garage Spaces 1.0
Utilities Available Cable TV
Amenities Available None
Water Access N
Roof Type Shingle
Accessibility None
Attached Garage 1
Total Parking Spaces 1
Garage Y
Building
Lot Description Level
Story 3+
Foundation Concrete Perimeter
Sewer Public Sewer
Water Public
Architectural Style Traditional
Level or Stories 3+
Additional Building Above Grade
Structure Type 9'+ Ceilings
New Construction N
Schools
High Schools Riverside
School District Riverside Township Public Schools
Others
HOA Fee Include Common Area Maintenance,Ext Bldg Maint,Lawn Maintenance,Snow Removal,Trash
Senior Community No
Tax ID 09-00500 02-00001-C1517
Ownership Condominium
Security Features Security System
Acceptable Financing Conventional, VA, USDA
Listing Terms Conventional, VA, USDA
Financing Conventional,VA,USDA
Special Listing Condition Short Sale
Read Less

Bought with Barbara McKale • BHHS Fox & Roach-Marlton
GET MORE INFORMATION




