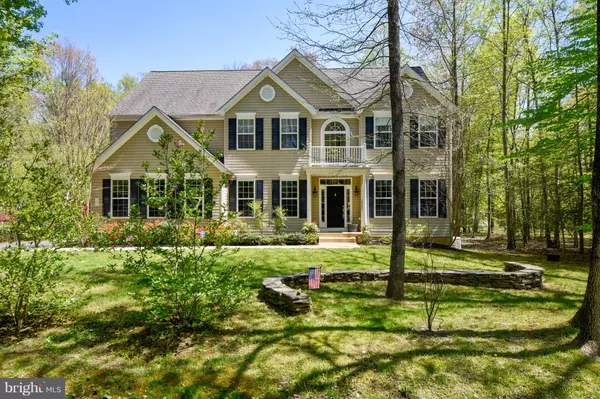For more information regarding the value of a property, please contact us for a free consultation.
764 BON HAVEN DR Annapolis, MD 21401
Want to know what your home might be worth? Contact us for a FREE valuation!

Our team is ready to help you sell your home for the highest possible price ASAP
Key Details
Sold Price $690,000
Property Type Single Family Home
Sub Type Detached
Listing Status Sold
Purchase Type For Sale
Square Footage 5,411 sqft
Price per Sqft $127
Subdivision Bon Haven
MLS Listing ID MDAA303484
Sold Date 03/22/19
Style Colonial
Bedrooms 4
Full Baths 3
Half Baths 2
HOA Y/N N
Abv Grd Liv Area 4,176
Originating Board BRIGHT
Year Built 2004
Annual Tax Amount $7,984
Tax Year 2018
Lot Size 1.230 Acres
Acres 1.23
Property Description
Stately Custom Home Built by Dreamcraft Homes, on a private, wooded, 1.23 acre corner lot w/4 BR s 3 Full Baths & 2 Half Baths in water privileged Bon Haven. Open concept with tons of upgrades including a gourmet kitchen w/granite countertops w/under mount sink, stainless steel high end refrigerator, microwave, dishwasher, cooktop w/down draft and double oven, butlers nook w/wet bar & wine chiller, spacious ventilated walk-in pantry, 9 foot ceilings, breakfast room, office, dual staircase & stunning 2 story great room w/gas fireplace & cat walk. Brazilian Elm floors throughout. MBR Suite w/sitting room or office, gas fireplace, stunning en-suite, & 2 walk-in closets, guest bedroom with en-suite, & 2 other generously sized BR s w/Jack & Jill bath. Low maintenance exterior w/vinyl siding, High Efficiency HVAC & Hot Water Heater, 2-car side load garage, custom trex deck opens to the spacious, flat and private rear yard. Finished lower level w/2nd full kitchen, built in pellet stove, bar, pool table, poker table, entertainment center & air hockey table (all convey) This home has it all and is perfect for entertaining!
Location
State MD
County Anne Arundel
Zoning R2
Rooms
Other Rooms Living Room, Dining Room, Primary Bedroom, Sitting Room, Bedroom 2, Bedroom 3, Bedroom 4, Kitchen, Game Room, Family Room, Foyer, Breakfast Room, 2nd Stry Fam Ovrlk, Great Room, Laundry, Office, Storage Room, Bathroom 3
Basement Full, Fully Finished, Improved, Outside Entrance, Rear Entrance, Shelving, Sump Pump, Walkout Stairs, Workshop, Connecting Stairway, Daylight, Partial
Interior
Interior Features Attic, Kitchen - Gourmet, Kitchen - Island, Dining Area, Breakfast Area, 2nd Kitchen, Upgraded Countertops, Window Treatments, Primary Bath(s), Double/Dual Staircase, Floor Plan - Open, Bar, Built-Ins, Butlers Pantry, Carpet, Ceiling Fan(s), Chair Railings, Crown Moldings, Family Room Off Kitchen, Formal/Separate Dining Room, Pantry, Recessed Lighting, Walk-in Closet(s), Water Treat System, Wet/Dry Bar, Wine Storage, Wood Floors
Hot Water Bottled Gas
Heating Forced Air
Cooling Central A/C
Fireplaces Number 2
Fireplaces Type Screen, Gas/Propane
Equipment Cooktop, Cooktop - Down Draft, Dishwasher, Dryer, Microwave, Oven - Double, Refrigerator, Water Conditioner - Owned, Water Heater, Dryer - Front Loading, ENERGY STAR Clothes Washer, Exhaust Fan, Stainless Steel Appliances, Washer - Front Loading
Fireplace Y
Appliance Cooktop, Cooktop - Down Draft, Dishwasher, Dryer, Microwave, Oven - Double, Refrigerator, Water Conditioner - Owned, Water Heater, Dryer - Front Loading, ENERGY STAR Clothes Washer, Exhaust Fan, Stainless Steel Appliances, Washer - Front Loading
Heat Source Natural Gas
Exterior
Parking Features Garage Door Opener, Garage - Side Entry, Inside Access
Garage Spaces 12.0
Amenities Available Beach, Boat Dock/Slip, Boat Ramp, Picnic Area, Pier/Dock
Water Access Y
Water Access Desc Boat - Length Limit,Canoe/Kayak,Personal Watercraft (PWC),Public Access,Public Beach,Waterski/Wakeboard,Swimming Allowed,Boat - Electric Motor Only
Accessibility None
Attached Garage 2
Total Parking Spaces 12
Garage Y
Building
Lot Description Landscaping, Level, Partly Wooded, Private, Rear Yard
Story 3+
Sewer Septic Exists
Water Well
Architectural Style Colonial
Level or Stories 3+
Additional Building Above Grade, Below Grade
New Construction N
Schools
Elementary Schools Rolling Knolls
Middle Schools Wiley H. Bates
High Schools Annapolis
School District Anne Arundel County Public Schools
Others
Senior Community No
Tax ID 020207511974103
Ownership Fee Simple
SqFt Source Estimated
Horse Property N
Special Listing Condition Standard
Read Less

Bought with Dee Dee R McCracken • Coldwell Banker Realty



