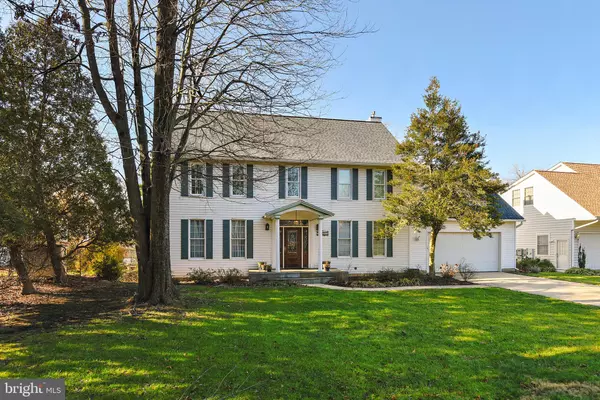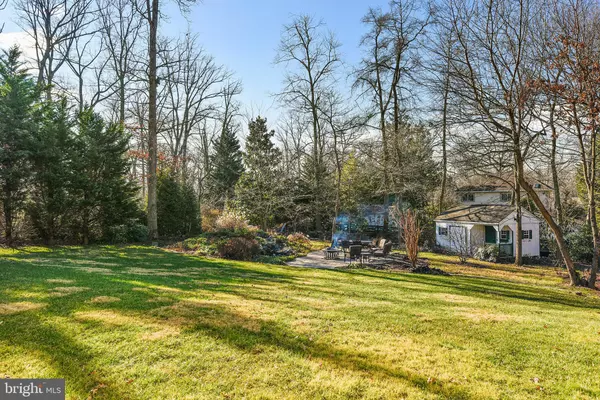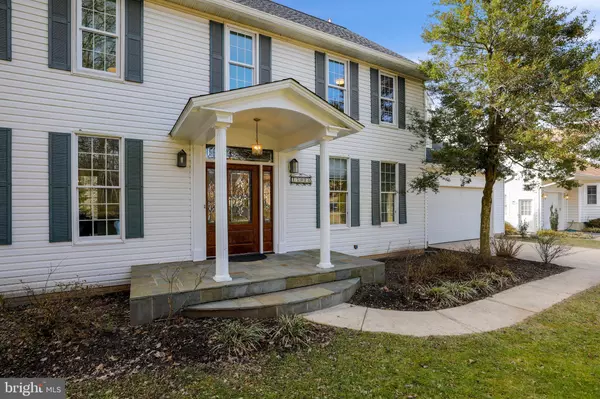For more information regarding the value of a property, please contact us for a free consultation.
15018 SNOWDEN DR Silver Spring, MD 20905
Want to know what your home might be worth? Contact us for a FREE valuation!

Our team is ready to help you sell your home for the highest possible price ASAP
Key Details
Sold Price $593,360
Property Type Single Family Home
Sub Type Detached
Listing Status Sold
Purchase Type For Sale
Square Footage 2,550 sqft
Price per Sqft $232
Subdivision Colesville Park
MLS Listing ID MDMC620208
Sold Date 04/04/19
Style Colonial
Bedrooms 4
Full Baths 2
Half Baths 1
HOA Y/N N
Abv Grd Liv Area 2,550
Originating Board BRIGHT
Year Built 1995
Annual Tax Amount $5,050
Tax Year 2019
Lot Size 0.413 Acres
Acres 0.41
Property Description
Stately Colonial offering generous room sizes and comfortable living spaces. Two-story foyer, formal living room, dining room, and open concept kitchen, breakfast nook, and family room featuring custom built-in and gas fireplace. Upper level has spacious Master suite featuring a bedroom, walk-in closet, and full bath with dual sinks, soaking tub, and separate shower. There are three additional large bedrooms and a full hall bathroom upstairs. Unfinished lower level provides ample storage. Well-maintained home with numerous upgrades including new main level wood floors, fresh interior paint, custom closets, natural gas backup generator, Tesla Energy solar panels, new 50-year roof and high-efficiency dual-zone heating and cooling with Nest thermostats. Private landscaped lot with back deck, large brick patio, stone retaining walls, dry river bed, and two custom waterfalls. Shed with electric and water. Attached 2-car garage and driveway. Nestled in a quiet neighborhood, yet conveniently located near local schools, area shopping, and major commuter routes including New Hampshire Avenue, the ICC, Route 29, and I-95.
Location
State MD
County Montgomery
Zoning R200
Rooms
Other Rooms Living Room, Dining Room, Primary Bedroom, Bedroom 2, Bedroom 3, Bedroom 4, Kitchen, Family Room, Breakfast Room, Laundry, Utility Room, Bathroom 1, Primary Bathroom
Basement Other, Unfinished
Interior
Interior Features Breakfast Area, Built-Ins, Carpet, Chair Railings, Combination Dining/Living, Crown Moldings, Dining Area, Family Room Off Kitchen, Floor Plan - Traditional, Formal/Separate Dining Room, Kitchen - Table Space, Primary Bath(s), Pantry, Walk-in Closet(s), Wood Floors, Recessed Lighting
Hot Water Natural Gas
Heating Solar - Active, Programmable Thermostat, Heat Pump(s), Forced Air, Central
Cooling Central A/C
Fireplaces Number 1
Fireplaces Type Gas/Propane
Equipment Built-In Microwave, Dishwasher, Oven/Range - Electric, Refrigerator
Fireplace Y
Appliance Built-In Microwave, Dishwasher, Oven/Range - Electric, Refrigerator
Heat Source Natural Gas, Electric
Laundry Hookup
Exterior
Exterior Feature Patio(s)
Parking Features Garage - Side Entry, Garage Door Opener, Inside Access
Garage Spaces 2.0
Utilities Available Fiber Optics Available, Natural Gas Available
Water Access N
Accessibility None
Porch Patio(s)
Attached Garage 2
Total Parking Spaces 2
Garage Y
Building
Story 3+
Sewer Public Sewer
Water Public
Architectural Style Colonial
Level or Stories 3+
Additional Building Above Grade, Below Grade
New Construction N
Schools
Elementary Schools Cloverly
Middle Schools Briggs Chaney
High Schools Paint Branch
School District Montgomery County Public Schools
Others
Senior Community No
Tax ID 160500311746
Ownership Fee Simple
SqFt Source Assessor
Security Features Smoke Detector
Horse Property N
Special Listing Condition Standard
Read Less

Bought with Robert F. Miller • Homebuying Mid-Atlantic LLC



