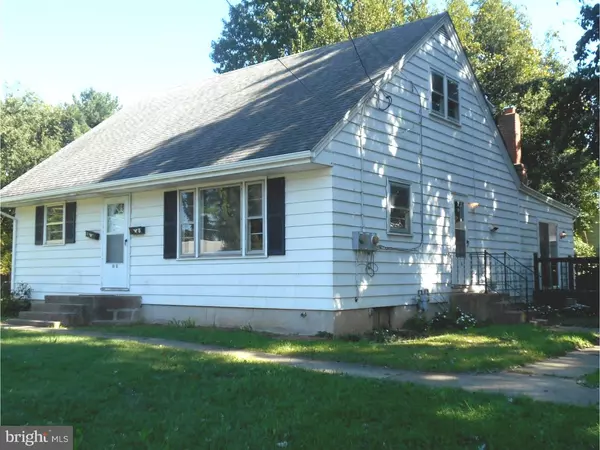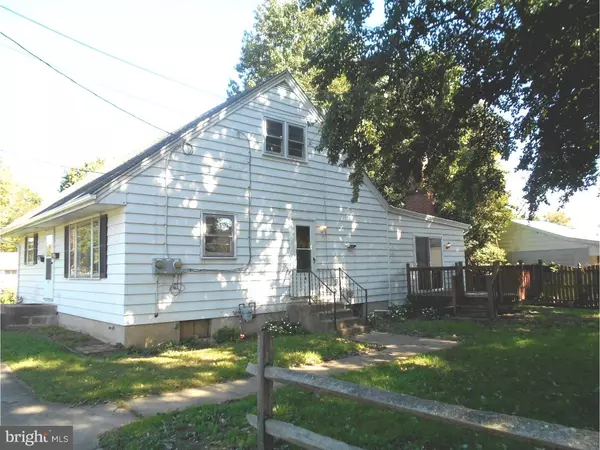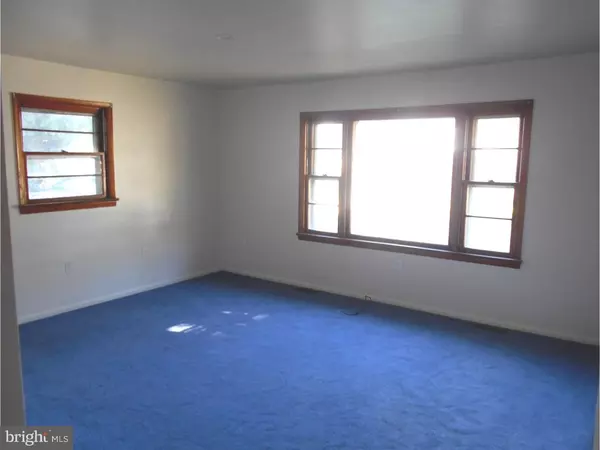For more information regarding the value of a property, please contact us for a free consultation.
10 AMHERST DR #A & B Pennsville, NJ 08070
Want to know what your home might be worth? Contact us for a FREE valuation!

Our team is ready to help you sell your home for the highest possible price ASAP
Key Details
Sold Price $96,000
Property Type Multi-Family
Sub Type Detached
Listing Status Sold
Purchase Type For Sale
Subdivision Penn Beach
MLS Listing ID 1009921930
Sold Date 04/09/19
Style Other
HOA Y/N N
Originating Board TREND
Year Built 1958
Annual Tax Amount $6,234
Tax Year 2017
Lot Size 0.263 Acres
Acres 0.26
Lot Dimensions 140X82
Property Description
This duplex is ready to go!! Freshly painted and newer carpeting means all you need are tenants. The 1st floor unit (10A) is a 2 bedroom unit with a living room, kitchen with appliances (refrigerator, wall oven and cook top), and a sunken family room with wood burning fireplace and glass sliding doors to a deck. This unit also has use of a basement with washer and dryer hookups. The bathroom was remodeled 3 years ago and features a double sink vanity. The lower unit is heated with gas forced air heating. Looking for 3 bedrooms? The living room could easily be converted to a 3rd bedroom with the installation of an interior entry door. The upper unit (10B)features 1 bedroom with 3 closets, a newer full bath, a living room with double closets and a small kitchen with refrigerator and range. There is also a walk in closet. This unit is electric heating and features it own separate entry. There is a 2 car wide concrete driveway, 1 for each unit. According to the newest (2016) FEMA flood insurance maps, the property is NOT in the mandatory flood insurance zone. Live in one unit and have the other unit pay your expenses.
Location
State NJ
County Salem
Area Pennsville Twp (21709)
Zoning 01
Direction West
Rooms
Other Rooms Primary Bedroom
Basement Partial, Unfinished
Interior
Interior Features Ceiling Fan(s)
Hot Water Electric
Heating Forced Air, Radiant, Zoned
Cooling Wall Unit
Flooring Fully Carpeted, Vinyl
Fireplace N
Heat Source Natural Gas, Electric
Laundry Hookup
Exterior
Garage Spaces 2.0
Utilities Available Cable TV Available
Water Access N
Roof Type Shingle
Accessibility None
Total Parking Spaces 2
Garage N
Building
Foundation Brick/Mortar
Sewer Public Sewer
Water Public
Architectural Style Other
Additional Building Above Grade
New Construction N
Schools
Middle Schools Pennsville
High Schools Pennsville Memorial
School District Pennsville Township Public Schools
Others
Tax ID 09-02917-00017
Ownership Fee Simple
SqFt Source Assessor
Acceptable Financing Conventional, VA, FHA 203(b), USDA
Listing Terms Conventional, VA, FHA 203(b), USDA
Financing Conventional,VA,FHA 203(b),USDA
Special Listing Condition Standard
Read Less

Bought with Donna E Belanger • River Beach Realty Inc



