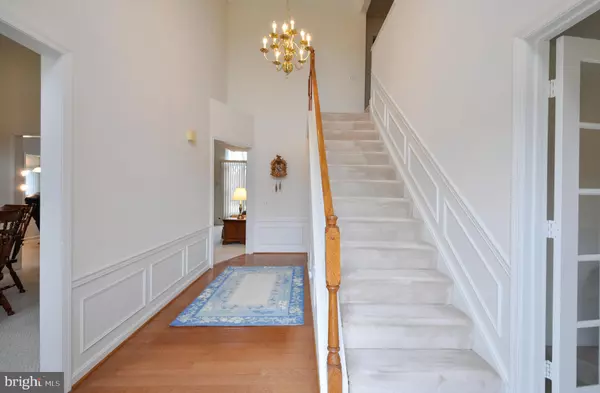For more information regarding the value of a property, please contact us for a free consultation.
7 TERI LYN CT Fredericksburg, VA 22406
Want to know what your home might be worth? Contact us for a FREE valuation!

Our team is ready to help you sell your home for the highest possible price ASAP
Key Details
Sold Price $330,000
Property Type Single Family Home
Sub Type Detached
Listing Status Sold
Purchase Type For Sale
Square Footage 2,623 sqft
Price per Sqft $125
Subdivision England Run
MLS Listing ID VAST200782
Sold Date 04/17/19
Style Traditional
Bedrooms 4
Full Baths 2
Half Baths 1
HOA Fees $62/mo
HOA Y/N Y
Abv Grd Liv Area 2,623
Originating Board BRIGHT
Year Built 1989
Annual Tax Amount $2,795
Tax Year 2018
Lot Size 10,568 Sqft
Acres 0.24
Property Description
One owner home in perfect condition ready to move right in! Hard to find 16 x 14 FIRST FLOOR MASTER SUITE with large walk in closet, soaking tub and separate shower*2 story family room*Quite cul-de-sac location just 1 mile to I-95*12 x 22 oversized no maintenance deck*2 car garage*Large pantry*All appliances convey including GAS stove and washer/dryer*
Location
State VA
County Stafford
Zoning R2
Rooms
Other Rooms Living Room, Dining Room, Primary Bedroom, Bedroom 2, Bedroom 3, Bedroom 4, Kitchen, Family Room
Main Level Bedrooms 1
Interior
Interior Features Entry Level Bedroom, Floor Plan - Open, Kitchen - Eat-In, Pantry
Hot Water Natural Gas
Heating Forced Air
Cooling Central A/C
Equipment Dishwasher, Disposal, Washer, Dryer, Refrigerator, Oven/Range - Gas
Appliance Dishwasher, Disposal, Washer, Dryer, Refrigerator, Oven/Range - Gas
Heat Source Natural Gas
Exterior
Parking Features Garage - Front Entry
Garage Spaces 2.0
Amenities Available Basketball Courts, Club House, Pool - Outdoor
Water Access N
Accessibility Entry Slope <1', Level Entry - Main
Attached Garage 2
Total Parking Spaces 2
Garage Y
Building
Lot Description Cul-de-sac
Story 2
Foundation Slab
Sewer Public Sewer
Water Public
Architectural Style Traditional
Level or Stories 2
Additional Building Above Grade, Below Grade
New Construction N
Schools
Elementary Schools Rocky Run
Middle Schools T. Benton Gayle
High Schools Stafford
School District Stafford County Public Schools
Others
Senior Community No
Tax ID 44-G-1-A-5
Ownership Fee Simple
SqFt Source Assessor
Horse Property N
Special Listing Condition Standard
Read Less

Bought with Alexander L Belcher • Belcher Real Estate, LLC.



