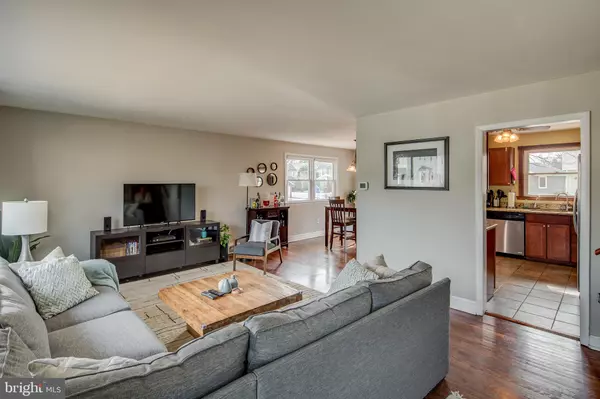For more information regarding the value of a property, please contact us for a free consultation.
18 ELGIN CIRCLE Westmont, NJ 08108
Want to know what your home might be worth? Contact us for a FREE valuation!

Our team is ready to help you sell your home for the highest possible price ASAP
Key Details
Sold Price $338,900
Property Type Single Family Home
Sub Type Detached
Listing Status Sold
Purchase Type For Sale
Square Footage 1,608 sqft
Price per Sqft $210
Subdivision Emerald Hills
MLS Listing ID NJCD345460
Sold Date 04/26/19
Style Other
Bedrooms 3
Full Baths 2
HOA Y/N N
Abv Grd Liv Area 1,608
Originating Board BRIGHT
Year Built 1958
Annual Tax Amount $9,194
Tax Year 2018
Lot Size 7,800 Sqft
Acres 0.18
Property Description
If you're looking for the perfect home that is centrally located, in the heart of Westmont of desirable Haddon Twp - and is situated on a beautiful & quiet cul-de-sac, you've found it! This easy flowing multi-level home welcomes you inside its over 1,600 square foot open concept layout, that offers 3 generous sized Bedrooms, and 2 updated full Bathrooms. As you enter you will find beautiful Hardwood Floors leading into your Living Room and Dining Room area - these two rooms flow right into your updated Kitchen, that offers plenty of counter and cabinet space for all of your cooking needs. Right off the Dining Room/Kitchen area, enjoy French Style Doors that lead you right on to your maintanance free composite deck - which is perfect for outdoor entertainment. Enjoy the comfort of a completely fenced in yard, perfect for your children and or pets to play in! Back inside, more Hardwood Flooring will lead you up to the 2nd Level to your 3 Bedrooms and Full Bathroom. Just a few steps down off the Kitchen, the Lower Level offers another great living space to use as a Family Room or anything you desire - this Level also includes your Laundry Room, the 2nd full Bathroom, additional access to the back yard, as well as the garage... and just a few more steps down from there is your finished basement for even MORE livable space, that is currently being used as an amazing entertainment space w a Bar & Pool/Ping Pong Table, that the Seller will leave just for you!! Right outside off of the garage you ll find an awesome LARGE Shed w electric, that could easily be made into a Man-Cave or She-Shed , or your traditional work-shop, or just plain storage. This location is key, as it s easily walkable to the center of town where you can enjoy all the restaurants and shops the area has to offer - as well as the Westmont PATCO Station for easy travel to & from Philly. And just a few blocks & a short walk in the opposite direction, you can take advantage of Cooper River Parks and Trails! Make your appointment today before this home is gone!
Location
State NJ
County Camden
Area Haddon Twp (20416)
Zoning RES
Rooms
Other Rooms Living Room, Dining Room, Primary Bedroom, Kitchen, Family Room, Basement, Laundry, Bathroom 1, Bathroom 2
Basement Partially Finished
Interior
Heating Forced Air
Cooling Central A/C
Heat Source Natural Gas
Exterior
Parking Features Garage - Side Entry
Garage Spaces 1.0
Water Access N
Accessibility None
Attached Garage 1
Total Parking Spaces 1
Garage Y
Building
Story 3+
Sewer Public Sewer
Water Public
Architectural Style Other
Level or Stories 3+
Additional Building Above Grade, Below Grade
New Construction N
Schools
Middle Schools William G Rohrer
High Schools Haddon Township H.S.
School District Haddon Township Public Schools
Others
Senior Community No
Tax ID 16-00026 04-00023
Ownership Fee Simple
SqFt Source Assessor
Special Listing Condition Standard
Read Less

Bought with Nancy Claire • Lenny Vermaat & Leonard Inc. Realtors Inc



