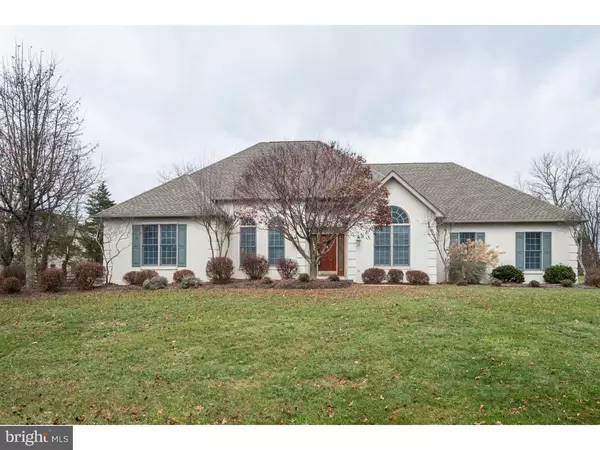For more information regarding the value of a property, please contact us for a free consultation.
3 QUAIL LN Ottsville, PA 18942
Want to know what your home might be worth? Contact us for a FREE valuation!

Our team is ready to help you sell your home for the highest possible price ASAP
Key Details
Sold Price $490,000
Property Type Single Family Home
Sub Type Detached
Listing Status Sold
Purchase Type For Sale
Square Footage 2,804 sqft
Price per Sqft $174
MLS Listing ID PABU182932
Sold Date 04/02/19
Style Ranch/Rambler
Bedrooms 3
Full Baths 2
Half Baths 1
HOA Y/N N
Abv Grd Liv Area 2,804
Originating Board TREND
Year Built 2000
Annual Tax Amount $8,638
Tax Year 2018
Lot Size 1.080 Acres
Acres 1.08
Lot Dimensions OXO
Property Description
One Floor Living in this modern, open floor plan! Cherry hardwood floors flow through out the living areas, tile floor in the kitchen and laundry, and soft, neutral carpeting in the bedrooms. The floor plan emphasizes privacy with the first floor master bedroom on one side of the living areas and two more bedrooms, an office and hall bath are on the other side. The kitchen offers granite counters, cherry cabinets, tile backsplash, Kitchen Aid double wall ovens, Viking 6 burner gas cook top, and built in microwave. The kitchen eating area is surrounded by windows offering beautiful country views. The master bedroom has a door to the patio, his and hers walk-in closets and a jetted tub in the all tile bathroom. The great room beacons with a floor to ceiling stone fireplace with raised hearth and wood burning insert. Cherry floors flow from the great room to the formal living room and dining room for entertaining. Down the hall are two more bedrooms with double closets, a hall bath and an office, (no closet), that could be a 4th bedroom. There is a very large basement with high ceilings ready to be finished. Many new features: New HVAC in 2017, New hot water heater in 2010, new French doors to patio from great room and master bedroom in 2018, hardwoods added in great room in 2018, pavers on patio added in 2015, retractable awning added in 2015, whole house Generator added in 2010. Breathe the fresh air, feel the serenity and privacy in this wonderful home!
Location
State PA
County Bucks
Area Tinicum Twp (10144)
Zoning RA
Rooms
Other Rooms Living Room, Dining Room, Primary Bedroom, Bedroom 2, Kitchen, Family Room, Bedroom 1, Laundry
Basement Full, Unfinished
Main Level Bedrooms 3
Interior
Interior Features Primary Bath(s), Butlers Pantry, Ceiling Fan(s), WhirlPool/HotTub, Stove - Wood, Stall Shower, Kitchen - Eat-In
Hot Water Propane
Heating Forced Air
Cooling Central A/C
Flooring Wood, Tile/Brick, Carpet
Fireplaces Number 1
Fireplaces Type Stone
Equipment Cooktop, Oven - Wall, Oven - Double, Oven - Self Cleaning, Dishwasher, Built-In Microwave
Fireplace Y
Appliance Cooktop, Oven - Wall, Oven - Double, Oven - Self Cleaning, Dishwasher, Built-In Microwave
Heat Source Propane - Leased
Laundry Main Floor
Exterior
Exterior Feature Patio(s)
Parking Features Inside Access, Garage Door Opener, Oversized
Garage Spaces 5.0
Utilities Available Cable TV
Water Access N
Accessibility None
Porch Patio(s)
Attached Garage 2
Total Parking Spaces 5
Garage Y
Building
Lot Description Open
Story 1
Foundation Concrete Perimeter
Sewer On Site Septic
Water Well
Architectural Style Ranch/Rambler
Level or Stories 1
Additional Building Above Grade
Structure Type 9'+ Ceilings
New Construction N
Schools
School District Palisades
Others
Senior Community No
Tax ID 44-014-012-006
Ownership Fee Simple
SqFt Source Assessor
Security Features Security System
Horse Property N
Special Listing Condition Standard
Read Less

Bought with Arthur Mazzei • Addison Wolfe Real Estate



