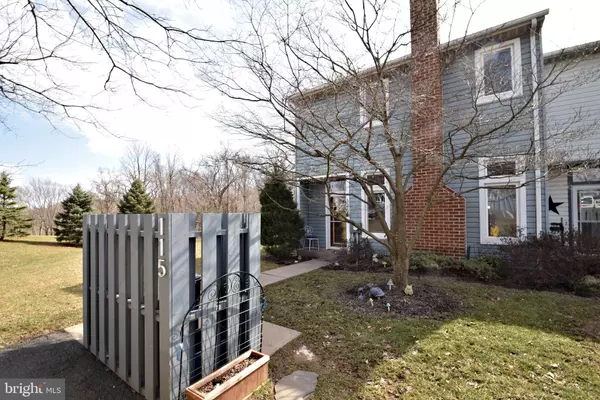For more information regarding the value of a property, please contact us for a free consultation.
115 KRISTA CT Chalfont, PA 18914
Want to know what your home might be worth? Contact us for a FREE valuation!

Our team is ready to help you sell your home for the highest possible price ASAP
Key Details
Sold Price $250,000
Property Type Townhouse
Sub Type End of Row/Townhouse
Listing Status Sold
Purchase Type For Sale
Square Footage 1,706 sqft
Price per Sqft $146
Subdivision The Highlands
MLS Listing ID PABU445124
Sold Date 05/08/19
Style Other
Bedrooms 3
Full Baths 1
Half Baths 1
HOA Fees $169/mo
HOA Y/N Y
Abv Grd Liv Area 1,496
Originating Board BRIGHT
Year Built 1985
Annual Tax Amount $3,553
Tax Year 2018
Lot Size 3,675 Sqft
Acres 0.08
Lot Dimensions 35.00 x 105.00
Property Description
Real Estate is about Location and this beauty has it all! This end unit town-home has 3 bedrooms & 1.5 baths with an abundance of amazing features and they start with: A newer kitchen with S/S appliances with Quartz Counter-top completed in 2015, an amazing finished basement (family room) & a large back deck that backs up to woods (peace and serenity). The main floor includes a sunlight filled kitchen with extra cabinets and is large enough to include a table if desirable, a dining room that s a good size for entertaining, a living room which offers a pellet stove to help reduce energy costs & a bath for convenience. Moving upstairs there are 3 bedrooms that share a hallway full bath and the master bedroom that has a large walk-in closet (special). Anyway you spin it this home is labeled an A+. Parking is right at your front door so don't wait to set an appointment up today!
Location
State PA
County Bucks
Area New Britain Twp (10126)
Zoning PRD
Rooms
Other Rooms Living Room, Dining Room, Primary Bedroom, Bedroom 2, Bedroom 3, Kitchen, Family Room, Laundry
Basement Partial
Interior
Interior Features Ceiling Fan(s)
Hot Water Electric
Heating Forced Air
Cooling Central A/C
Flooring Carpet, Ceramic Tile
Fireplaces Number 1
Equipment Dishwasher
Fireplace Y
Appliance Dishwasher
Heat Source Electric
Laundry Lower Floor
Exterior
Utilities Available Cable TV
Water Access N
View Trees/Woods
Roof Type Shingle
Accessibility None
Garage N
Building
Story 2
Sewer Public Sewer
Water Public
Architectural Style Other
Level or Stories 2
Additional Building Above Grade, Below Grade
New Construction N
Schools
School District Central Bucks
Others
HOA Fee Include Trash,Lawn Maintenance,Common Area Maintenance,Snow Removal
Senior Community No
Tax ID 26-007-486
Ownership Fee Simple
SqFt Source Assessor
Acceptable Financing Conventional, FHA, Cash, VA
Horse Property N
Listing Terms Conventional, FHA, Cash, VA
Financing Conventional,FHA,Cash,VA
Special Listing Condition Standard
Read Less

Bought with Daniel R Browne • RE/MAX Centre Realtors



