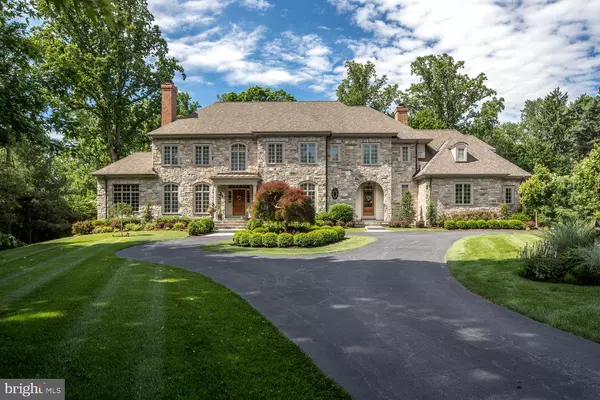For more information regarding the value of a property, please contact us for a free consultation.
1107 BRYNLAWN RD Villanova, PA 19085
Want to know what your home might be worth? Contact us for a FREE valuation!

Our team is ready to help you sell your home for the highest possible price ASAP
Key Details
Sold Price $2,300,000
Property Type Single Family Home
Sub Type Detached
Listing Status Sold
Purchase Type For Sale
Square Footage 9,595 sqft
Price per Sqft $239
Subdivision None Available
MLS Listing ID PAMC552092
Sold Date 05/16/19
Style Colonial
Bedrooms 5
Full Baths 6
Half Baths 2
HOA Y/N N
Abv Grd Liv Area 8,095
Originating Board BRIGHT
Year Built 2012
Annual Tax Amount $46,806
Tax Year 2018
Lot Size 1.442 Acres
Acres 1.44
Property Description
A custom-built masterpiece on a prestigious hidden-gem street in Villanova's coveted estate enclave! Enjoy a one-of-a-kind living experience with top-quality construction & impeccable design by McIntyre/Capron with attention to every detail. Occupying the site of the former carriage house of the J. Kearsley Mitchell, Jr. estate, this gorgeous new gem respects the character of that era & retains some special remnants, like an old carriage house door & reclaimed stone fireplace. The setting on 1.44 acres is a private sanctuary graced by beautiful landscaping, specimen plantings & mature trees. Enjoy a stunning yet versatile family home, perfectly located near all amenities & major routes. At the end of a long drive which becomes circular sits this commanding stone residence with estate fencing surrounding the grounds. Airy ceilings, lux finishes, grand rooms & Architectural Digest-worthy transitional decor are among many refined elements that define the thoughtfully-conceived interior. The front-to-rear Reception Hall leads to the rear flagstone terrace overlooking private grounds. Oak flooring, elaborate crown moldings, recessed paneled wainscoting & arched openings between rooms lend a sophisticated air. Host parties in the living room w/ custom built-ins & a see-through double-sided gas fireplace that connects to the exquisite vaulted office. A fully-equipped wet bar with marble checkerboard flooring & elegant powder room offer convenience for entertaining. Soak up the rays in the sunroom with slate flooring & stone detailing that spills out to the rear terrace. The refined dining room is served by a well-appointed butler's pantry. Open to the spectacular Kountry Kraft chef's kitchen with every bell & whistle, including a Wolf range & Subzero appliances, is vaulted breakfast room accessing the terrace. Also adjacent is an open vaulted family room with a stone fireplace & built-ins. A tiled mudroom off the family entrance has abundant storage, a powder room & 3 car garage entry. The master suite is pure bliss w/ a tray ceilinged bedroom, sitting room & spa-inspired master bath. Four other bedrooms, including a suite & a laundry room occupy the 2nd level. The 3rd floor is great for storage or expanded living space. The day-lit walk-out lower level is enormous, versatile & made for gatherings/recreation, w/ an exercise room, full bath & unfinished area. An added bonus is the backup generator which keeps the house running in the event of a power outage.
Location
State PA
County Montgomery
Area Lower Merion Twp (10640)
Zoning RA
Rooms
Basement Full
Interior
Interior Features Attic, Breakfast Area, Butlers Pantry, Ceiling Fan(s), Central Vacuum, Crown Moldings, Family Room Off Kitchen, Formal/Separate Dining Room, Kitchen - Gourmet, Kitchen - Island, Primary Bath(s), Recessed Lighting, Stall Shower, Upgraded Countertops, Wainscotting, Walk-in Closet(s), Wood Floors
Hot Water 60+ Gallon Tank
Cooling Central A/C
Flooring Carpet, Ceramic Tile, Hardwood, Marble, Partially Carpeted
Fireplaces Number 3
Fireplace Y
Heat Source Propane - Leased
Laundry Upper Floor
Exterior
Parking Features Garage - Side Entry, Garage Door Opener, Inside Access, Oversized
Garage Spaces 11.0
Fence Rear
Utilities Available Propane
Water Access N
View Trees/Woods
Accessibility None
Road Frontage Boro/Township
Attached Garage 3
Total Parking Spaces 11
Garage Y
Building
Story 2
Sewer On Site Septic
Water Public
Architectural Style Colonial
Level or Stories 2
Additional Building Above Grade, Below Grade
Structure Type 9'+ Ceilings,Cathedral Ceilings
New Construction N
Schools
Elementary Schools Gladwyne
Middle Schools Welsh Valley
High Schools Harriton Senior
School District Lower Merion
Others
Senior Community No
Tax ID 40-00-08168-009
Ownership Fee Simple
SqFt Source Assessor
Security Features Security System
Acceptable Financing Cash, Conventional
Horse Property N
Listing Terms Cash, Conventional
Financing Cash,Conventional
Special Listing Condition Standard
Read Less

Bought with Robin R. Gordon • BHHS Fox & Roach-Haverford



