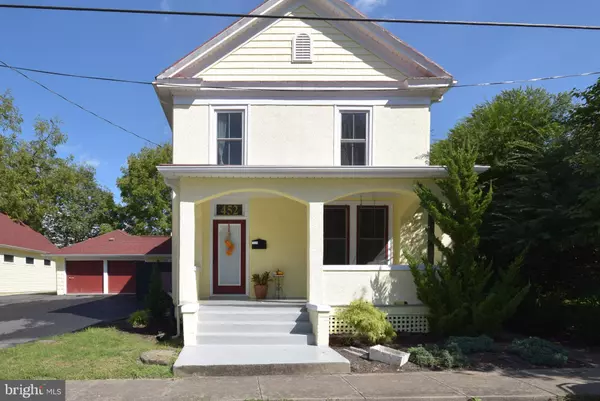For more information regarding the value of a property, please contact us for a free consultation.
452 ORCHARD ST Strasburg, VA 22657
Want to know what your home might be worth? Contact us for a FREE valuation!

Our team is ready to help you sell your home for the highest possible price ASAP
Key Details
Sold Price $366,000
Property Type Single Family Home
Sub Type Detached
Listing Status Sold
Purchase Type For Sale
Square Footage 2,252 sqft
Price per Sqft $162
Subdivision None Available
MLS Listing ID VASH114108
Sold Date 05/16/19
Style Colonial
Bedrooms 4
Full Baths 2
Half Baths 1
HOA Y/N N
Abv Grd Liv Area 2,252
Originating Board BRIGHT
Year Built 1910
Annual Tax Amount $2,319
Tax Year 2018
Lot Size 0.280 Acres
Acres 0.28
Property Description
You can't pass by without noticing this charming property with 2 homes. That's right, 2 homes on .28 acres, listed for under recent appraisal value. Looking for an in-law suite, Airbnb, or a home office/business next to your main home? Then look no farther! This property is located one block off Route 11 and just minutes from Intersate 81. Here are some of the main highlights! The Main Home includes: (Main level) Living Room with hardwood floors, custom wood shutters, Hearthstone wood stove sits on soapstone; Kitchen with hardwood floors, Cambria quartz countertop, natural gas cook-top, Kraftmaid cabinets, recess lighting; Office with hardwood floors and soapstone desktop; half bath and laundry room, Master bedroom and bath with tile flooring. (Second Level) 3 additional bedrooms with hardwood floors, full bath, walk-up attic. Home has a heat pump, zoned. The cellar has Honeywell Dehumidifier with thermostat for temperature control, Metal Roof, Stucco Siding. The Cottage has so many possibilities! The home was built in 2011 and has approx. 1024sqft. Recreation room was added approx. 2014. One bedroom, 2 full bathrooms, living room, recreation room, eat-in kitchen. Soapstone countertops in kitchen, radiant floor heating in main part of the home, gas furnace throughout, central air, gas water heater, vinyl siding. 50-year shingles where installed when the home was built.
Location
State VA
County Shenandoah
Zoning R-2
Rooms
Basement Connecting Stairway, Other
Main Level Bedrooms 1
Interior
Interior Features Combination Kitchen/Dining, Floor Plan - Open, Kitchen - Gourmet, Kitchen - Island, Store/Office, Upgraded Countertops, Walk-in Closet(s), Wood Floors, Wood Stove, Other
Hot Water Electric, Natural Gas
Heating Heat Pump(s), Radiator, Wood Burn Stove, Radiant, Central, Zoned
Cooling Central A/C, Heat Pump(s)
Flooring Heated, Hardwood, Ceramic Tile, Laminated
Equipment Built-In Range, Cooktop, Dishwasher, Refrigerator, Stainless Steel Appliances, Washer, Freezer, Washer - Front Loading, Dryer - Front Loading
Fireplace N
Appliance Built-In Range, Cooktop, Dishwasher, Refrigerator, Stainless Steel Appliances, Washer, Freezer, Washer - Front Loading, Dryer - Front Loading
Heat Source Electric, Natural Gas
Exterior
Water Access N
Roof Type Architectural Shingle,Metal
Street Surface Paved
Accessibility None
Garage N
Building
Story 3+
Foundation Crawl Space, Other
Sewer Public Sewer
Water Public
Architectural Style Colonial
Level or Stories 3+
Additional Building Above Grade, Below Grade
New Construction N
Schools
Elementary Schools Sandy Hook
Middle Schools Signal Knob
High Schools Strasburg
School District Shenandoah County Public Schools
Others
Senior Community No
Tax ID 025A3 A 029
Ownership Fee Simple
SqFt Source Assessor
Acceptable Financing Cash, Conventional
Listing Terms Cash, Conventional
Financing Cash,Conventional
Special Listing Condition Standard
Read Less

Bought with Marisa L Varley • ERA Oakcrest Realty, Inc.



