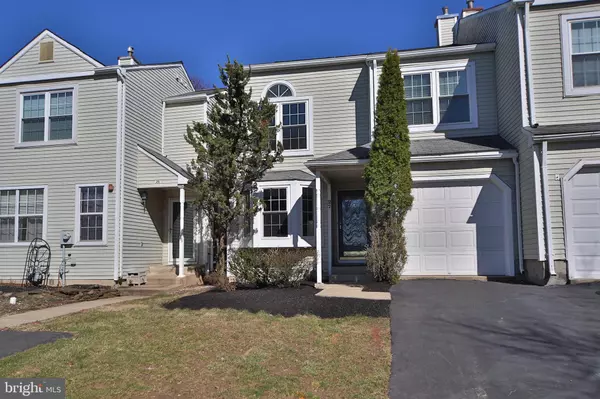For more information regarding the value of a property, please contact us for a free consultation.
27 PARKVIEW WAY Newtown, PA 18940
Want to know what your home might be worth? Contact us for a FREE valuation!

Our team is ready to help you sell your home for the highest possible price ASAP
Key Details
Sold Price $337,000
Property Type Townhouse
Sub Type Interior Row/Townhouse
Listing Status Sold
Purchase Type For Sale
Square Footage 1,731 sqft
Price per Sqft $194
Subdivision Tyler Walk
MLS Listing ID PABU444498
Sold Date 05/21/19
Style Colonial
Bedrooms 2
Full Baths 2
Half Baths 1
HOA Fees $49/qua
HOA Y/N Y
Abv Grd Liv Area 1,731
Originating Board BRIGHT
Year Built 1988
Annual Tax Amount $4,204
Tax Year 2018
Lot Size 3,240 Sqft
Acres 0.07
Lot Dimensions 24.00 x 135.00
Property Description
Just in time for Spring! This pristine and freshly painted home awaits you! Conveniently located in the community of Tyler Walk, this home delights! Entry foyer from front door is a terrific segway into and out of your home with entry into garage and kitchen and a stopover spot to inventory daily essentials on the way to and from a job, or running errands! Kitchen offers updated cabinets, convenient galley style prep area, gas cooking and pantry closet! Breakfast area is highlighted by a wonderful bay window! Dining room just of the kitchen is perfectly situated for entertaining with sliding door to rear deck! Two story great room lets the sun shine in and offers classic gas fireplace for chilly evenings! 2nd floor offers master suite with vaulted ceiling, walk in closet and full bath featuring tiled shower, vanity with dual sinks and linen closet. This level is complete with a spacious secondary bedroom with large closet and hall bath! Laundry is located on the 2nd floor with washer and dryer included! This home offers the bonus of a full finished BASEMENT for recreation, exercise or office space and is complete with a utility tub, work area and cedar closet for all your seasonal decorations and treasures! Yard offers a place to sun, grill and chill on your huge deck overlooking private wooded space! A low association fee, gas heating and cooking, community pool, tennis and clubhouse all await you in this home with room to grow your world! Happy Spring!
Location
State PA
County Bucks
Area Newtown Twp (10129)
Zoning R1
Rooms
Other Rooms Living Room, Dining Room, Primary Bedroom, Bedroom 2, Kitchen, Breakfast Room
Basement Full, Fully Finished
Interior
Interior Features Breakfast Area, Carpet, Ceiling Fan(s), Dining Area, Pantry, Stall Shower, Walk-in Closet(s), Wood Floors
Heating Forced Air
Cooling Central A/C
Flooring Hardwood, Carpet
Fireplaces Number 1
Fireplaces Type Gas/Propane
Equipment Dishwasher, Dryer, Microwave, Refrigerator, Washer
Fireplace Y
Appliance Dishwasher, Dryer, Microwave, Refrigerator, Washer
Heat Source Natural Gas
Laundry Upper Floor
Exterior
Exterior Feature Deck(s)
Parking Features Garage - Front Entry, Inside Access
Garage Spaces 1.0
Amenities Available Tennis Courts, Swimming Pool, Club House
Water Access N
Accessibility None
Porch Deck(s)
Attached Garage 1
Total Parking Spaces 1
Garage Y
Building
Story 2
Sewer Public Sewer
Water Public
Architectural Style Colonial
Level or Stories 2
Additional Building Above Grade, Below Grade
New Construction N
Schools
Elementary Schools Newtown El
Middle Schools Newtown Jr
High Schools Council Rock High School North
School District Council Rock
Others
HOA Fee Include Common Area Maintenance,Pool(s)
Senior Community No
Tax ID 29-006-109
Ownership Fee Simple
SqFt Source Assessor
Horse Property N
Special Listing Condition Standard
Read Less

Bought with Dino A D'Orazio • Keller Williams Real Estate-Blue Bell



