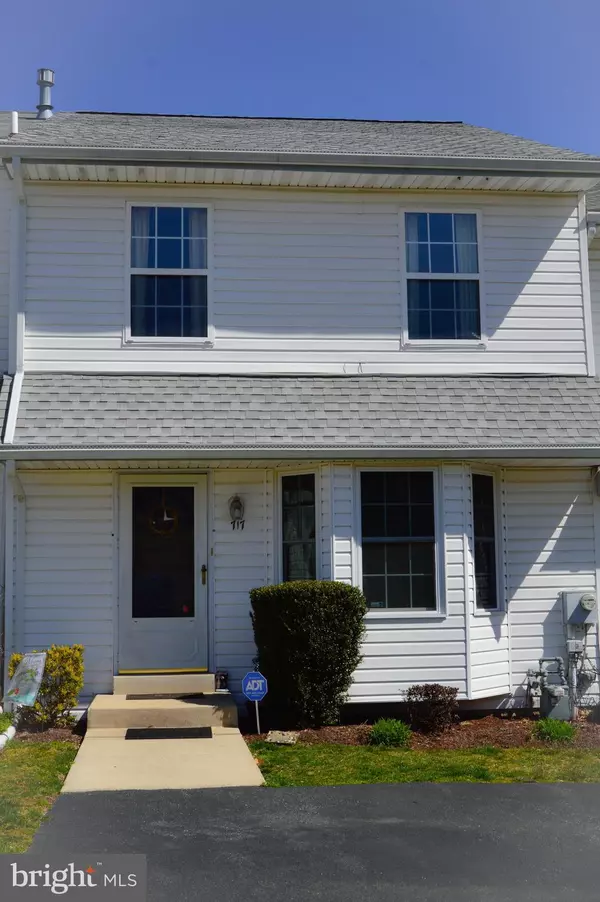For more information regarding the value of a property, please contact us for a free consultation.
717 HAWTHORNE LN Aston, PA 19014
Want to know what your home might be worth? Contact us for a FREE valuation!

Our team is ready to help you sell your home for the highest possible price ASAP
Key Details
Sold Price $189,900
Property Type Townhouse
Sub Type Interior Row/Townhouse
Listing Status Sold
Purchase Type For Sale
Square Footage 1,652 sqft
Price per Sqft $114
Subdivision Cherry Tree Knoll
MLS Listing ID PADE478364
Sold Date 05/22/19
Style Colonial
Bedrooms 3
Full Baths 3
Half Baths 1
HOA Fees $140/mo
HOA Y/N Y
Abv Grd Liv Area 1,652
Originating Board BRIGHT
Year Built 1998
Annual Tax Amount $5,520
Tax Year 2018
Lot Size 1,306 Sqft
Acres 0.03
Lot Dimensions 0.00 x 0.00
Property Description
Come see this charming well-maintained townhome in Cherry Tree Knoll. First floor features large rooms, half bath, modern kitchen, sliders to a rear deck and hardwoods throughout the first floor. The second floor has a master bedroom with master bath, two additional bedrooms hall bath and second floor laundry. The lower level features a large finished basement equip with a gas fireplace and sliders going out to a cement patio. The townhouse location backs up to open space ideal for privacy as you sit on your deck or patio during the warmer months enjoying the fresh air. The heater, AC unit and roof are newer. A special feature that this home has to offer is a full house generator with a transferable warranty. This will bring peace of mind knowing you will not have to worry about losing power. Don't miss out on the opportunity to make this home yours today!!!
Location
State PA
County Delaware
Area Upper Chichester Twp (10409)
Zoning RES
Rooms
Other Rooms Living Room, Dining Room, Kitchen, Family Room, Half Bath
Basement Full, Fully Finished, Walkout Level
Interior
Hot Water Natural Gas
Heating Forced Air
Cooling Central A/C
Flooring Hardwood, Carpet
Fireplaces Number 1
Fireplaces Type Gas/Propane
Fireplace Y
Heat Source Natural Gas
Laundry Upper Floor
Exterior
Exterior Feature Deck(s), Patio(s)
Water Access N
View Trees/Woods
Roof Type Pitched
Accessibility None
Porch Deck(s), Patio(s)
Garage N
Building
Lot Description Backs to Trees
Story 2
Sewer Public Sewer
Water Public
Architectural Style Colonial
Level or Stories 2
Additional Building Above Grade, Below Grade
New Construction N
Schools
High Schools Chichester Senior
School District Chichester
Others
HOA Fee Include Common Area Maintenance,Lawn Maintenance,Snow Removal,Trash
Senior Community No
Tax ID 09-00-01438-41
Ownership Fee Simple
SqFt Source Assessor
Security Features Security System
Special Listing Condition Standard
Read Less

Bought with Cindy A Small • C-21 Executive Group



