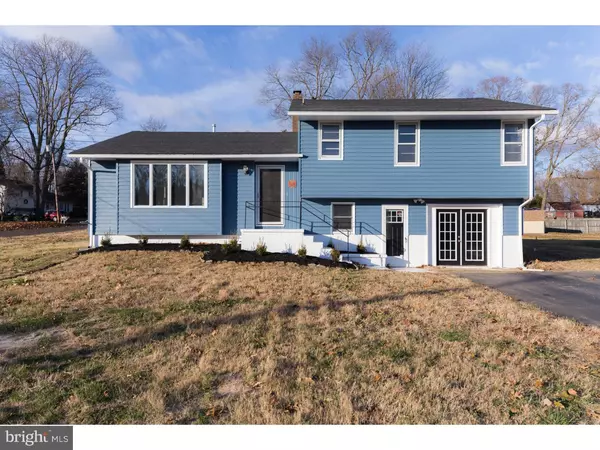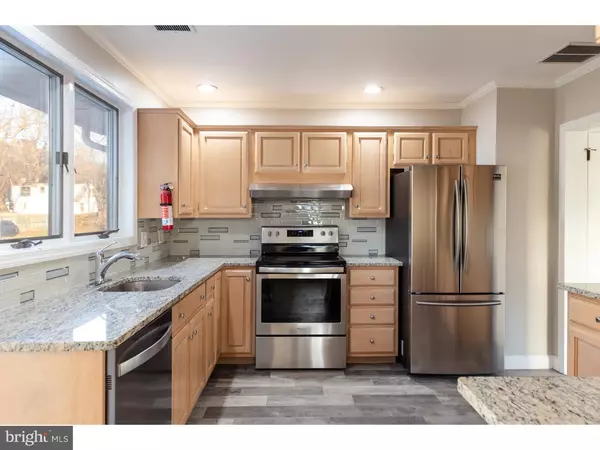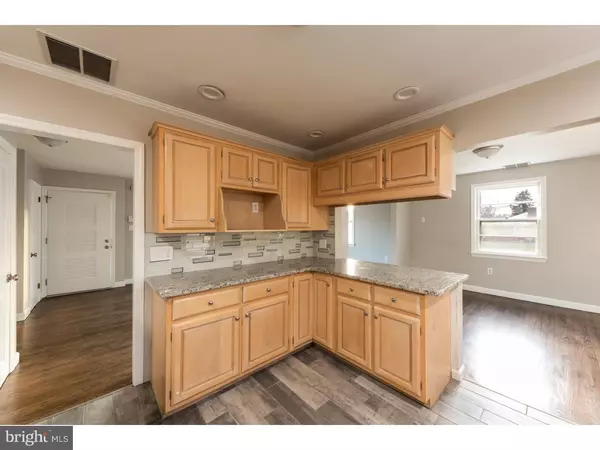For more information regarding the value of a property, please contact us for a free consultation.
12 HOOD DR Upper Deerfield, NJ 08302
Want to know what your home might be worth? Contact us for a FREE valuation!

Our team is ready to help you sell your home for the highest possible price ASAP
Key Details
Sold Price $175,000
Property Type Single Family Home
Sub Type Detached
Listing Status Sold
Purchase Type For Sale
Square Footage 1,882 sqft
Price per Sqft $92
Subdivision None Available
MLS Listing ID NJCB103366
Sold Date 05/10/19
Style Contemporary,Split Level
Bedrooms 3
Full Baths 2
HOA Y/N N
Abv Grd Liv Area 1,882
Originating Board TREND
Year Built 1958
Annual Tax Amount $5,090
Tax Year 2018
Lot Size 0.340 Acres
Acres 0.34
Property Description
Absolutely gorgeous renovated home in Upper Deerfield. Main level features huge, wonderfully sunny living room with refinished hardwood floors that leads to your formal dining room. Gorgeous kitchen with glass block backsplash, granite countertops an abundance of cabinets that includes two lazy susans and accommodation for your cookbooks plus new stainless appliances. Access to over-sized screened porch with slate floor makes for care-free entertaining. Upper level offers three nice-sized bedrooms and gorgeous tiled bath. Lower level has options, options, options. Newly carpeted family room, new full bath PLUS entry into finished room that s been converted from garage. Use as in-law suite, man cave, master suite, endless possibilities. Remodel included new gas heat, new central air, new hot water heater, new roof, new well, new septic. You ll like the family-sized yard and location. Nothing to do but unpack!
Location
State NJ
County Cumberland
Area Upper Deerfield Twp (20613)
Zoning R2
Rooms
Other Rooms Living Room, Dining Room, Primary Bedroom, Bedroom 2, Kitchen, Family Room, Bedroom 1
Basement Partial
Interior
Interior Features Kitchen - Eat-In
Hot Water Electric
Heating Forced Air
Cooling Central A/C
Equipment Dishwasher, Refrigerator, Stainless Steel Appliances, Stove, Oven - Self Cleaning, Exhaust Fan
Fireplace N
Appliance Dishwasher, Refrigerator, Stainless Steel Appliances, Stove, Oven - Self Cleaning, Exhaust Fan
Heat Source Natural Gas
Laundry Basement
Exterior
Garage Spaces 3.0
Water Access N
Accessibility Mobility Improvements
Total Parking Spaces 3
Garage N
Building
Story Other
Sewer On Site Septic
Water Well
Architectural Style Contemporary, Split Level
Level or Stories Other
Additional Building Above Grade
New Construction N
Schools
School District Cumberland Regional Distr Schools
Others
Senior Community No
Tax ID 13-01504-00017
Ownership Fee Simple
SqFt Source Assessor
Acceptable Financing Conventional, FHA, VA
Listing Terms Conventional, FHA, VA
Financing Conventional,FHA,VA
Special Listing Condition Standard
Read Less

Bought with Karen M. Kenny • Legacy Real Estate Services
GET MORE INFORMATION




