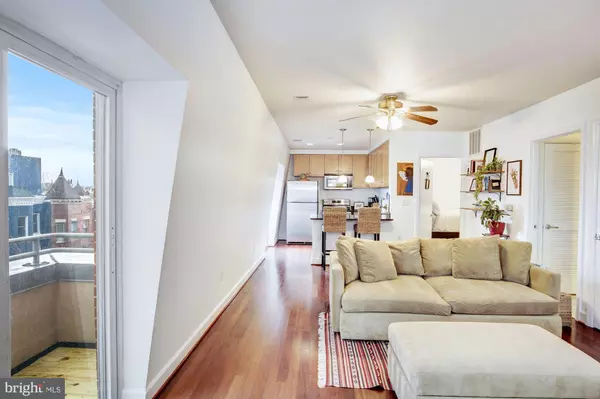For more information regarding the value of a property, please contact us for a free consultation.
2022 FLAGLER PL NW #F302 Washington, DC 20001
Want to know what your home might be worth? Contact us for a FREE valuation!

Our team is ready to help you sell your home for the highest possible price ASAP
Key Details
Sold Price $410,000
Property Type Condo
Sub Type Condo/Co-op
Listing Status Sold
Purchase Type For Sale
Square Footage 800 sqft
Price per Sqft $512
Subdivision Bloomingdale
MLS Listing ID DCDC419824
Sold Date 06/10/19
Style Victorian
Bedrooms 1
Full Baths 1
Condo Fees $328/mo
HOA Y/N N
Abv Grd Liv Area 800
Originating Board BRIGHT
Year Built 2006
Annual Tax Amount $2,358
Tax Year 2018
Lot Size 366 Sqft
Acres 0.01
Property Description
Vibrant. It s a word that describes you. It describes the home you want to live in. The neighborhood you want to be a part of. It starts at sunrise, when beautiful light streams in. It s where you always want to start your day, in the sun, on one of your two balconies enjoying the beautiful skyline across Bloomingdale/Ledroit Park. You look down and see your neighbors on their stoop catching up, sharing a laugh. You walk downstairs to join in the gathering. It s a neighborhood energy that puts pep in your step. Those gatherings happen at night and on holidays too. Sunsets and a glass of wine with friends or spending the 4th of July with family on your balconies seeing the bright DC fireworks light up the sky. There s nothing like it. It s a special treat not everyone can enjoy from home. 2022 Flagler Pl NW #F302; your own window on the world.
Location
State DC
County Washington
Zoning RESIDENTIAL
Rooms
Main Level Bedrooms 1
Interior
Interior Features Breakfast Area, Ceiling Fan(s), Combination Dining/Living, Combination Kitchen/Dining, Combination Kitchen/Living, Family Room Off Kitchen, Flat, Floor Plan - Open, Kitchen - Eat-In, Upgraded Countertops, Window Treatments, Wood Floors, Other
Heating Heat Pump - Electric BackUp
Cooling Heat Pump(s), Central A/C, Ceiling Fan(s)
Equipment Built-In Microwave, Dishwasher, Disposal, Oven/Range - Electric, Washer/Dryer Stacked
Furnishings No
Fireplace N
Appliance Built-In Microwave, Dishwasher, Disposal, Oven/Range - Electric, Washer/Dryer Stacked
Heat Source Electric
Laundry Dryer In Unit, Washer In Unit
Exterior
Amenities Available Common Grounds
Water Access N
Accessibility None
Garage N
Building
Story 1
Sewer Public Septic, Public Sewer
Water Public
Architectural Style Victorian
Level or Stories 1
Additional Building Above Grade, Below Grade
New Construction N
Schools
High Schools Dunbar
School District District Of Columbia Public Schools
Others
HOA Fee Include Common Area Maintenance,Ext Bldg Maint,Lawn Care Front,Lawn Care Rear,Lawn Care Side,Lawn Maintenance,Management,Reserve Funds,Sewer,Snow Removal,Trash,Water
Senior Community No
Tax ID 3115//2051
Ownership Condominium
Horse Property N
Special Listing Condition Standard
Read Less

Bought with Jeffrey S Reese • RLAH @properties



