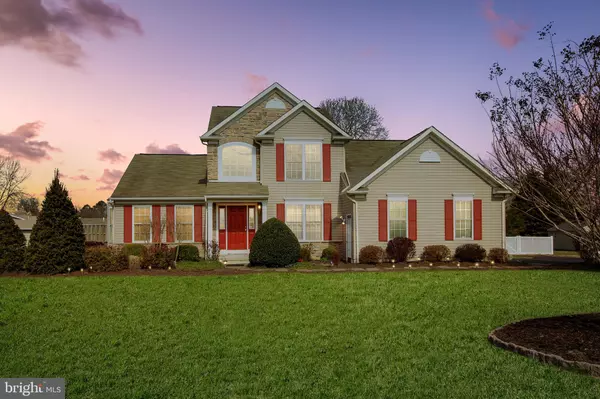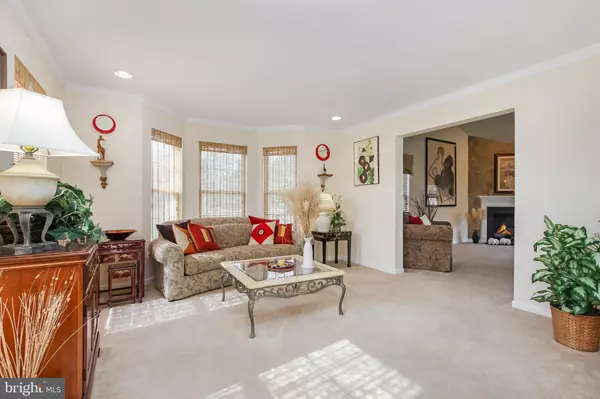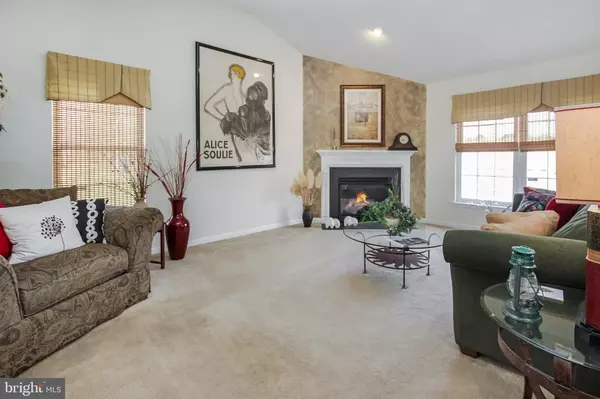For more information regarding the value of a property, please contact us for a free consultation.
2 GARDENIA BLVD Greenwood, DE 19950
Want to know what your home might be worth? Contact us for a FREE valuation!

Our team is ready to help you sell your home for the highest possible price ASAP
Key Details
Sold Price $310,000
Property Type Single Family Home
Sub Type Detached
Listing Status Sold
Purchase Type For Sale
Square Footage 2,356 sqft
Price per Sqft $131
Subdivision Blairs Pond Ests
MLS Listing ID DEKT227632
Sold Date 06/07/19
Style Contemporary
Bedrooms 3
Full Baths 2
Half Baths 1
HOA Y/N N
Abv Grd Liv Area 2,356
Originating Board BRIGHT
Year Built 2004
Annual Tax Amount $1,114
Tax Year 2018
Lot Size 1.340 Acres
Acres 1.34
Lot Dimensions 150x300
Property Description
Beautiful property in Blairs Pond Estates that was once the model home. Exuding its masterful presence on a 1.34 acre corner lot with a fully fenced back yard with pool, deck & 10x24 storage shed. The interior is highlighted with crown molding, trey and vaulted ceilings, elegant formal living & dining spaces, large kitchen with new granite counters, tile floors, island and breakfast room, gas fireplace in the living room, and an entry level master suite with walk in closet. On the first floor you also have a half bath as well as laundry room. Home is located in the Milford School District. Enjoy the vibrant gardens and the pool area just in time for spring & summer!
Location
State DE
County Kent
Area Milford (30805)
Zoning AR
Rooms
Other Rooms Living Room, Dining Room, Primary Bedroom, Sitting Room, Bedroom 2, Bedroom 3, Kitchen, Foyer, Laundry, Bathroom 2, Bathroom 3, Primary Bathroom
Main Level Bedrooms 1
Interior
Interior Features Carpet, Crown Moldings, Entry Level Bedroom, Formal/Separate Dining Room, Kitchen - Island, Primary Bath(s), Recessed Lighting, Stall Shower, Upgraded Countertops, Walk-in Closet(s), Wood Floors, Ceiling Fan(s), Kitchen - Table Space
Hot Water Bottled Gas, Propane
Heating Heat Pump(s)
Cooling Central A/C
Flooring Carpet, Ceramic Tile, Hardwood
Fireplaces Number 1
Fireplaces Type Gas/Propane
Equipment Water Heater, Oven/Range - Electric, Refrigerator, Microwave, Dishwasher
Fireplace Y
Appliance Water Heater, Oven/Range - Electric, Refrigerator, Microwave, Dishwasher
Heat Source Propane - Leased
Laundry Has Laundry, Main Floor
Exterior
Exterior Feature Deck(s)
Parking Features Garage - Side Entry
Garage Spaces 6.0
Fence Fully, Vinyl
Pool Above Ground
Water Access N
Accessibility 2+ Access Exits
Porch Deck(s)
Attached Garage 2
Total Parking Spaces 6
Garage Y
Building
Lot Description Corner, Cleared, Front Yard, Landscaping, Rear Yard, SideYard(s)
Story 2
Sewer Gravity Sept Fld
Water Well
Architectural Style Contemporary
Level or Stories 2
Additional Building Above Grade, Below Grade
Structure Type Dry Wall,Cathedral Ceilings,2 Story Ceilings,Tray Ceilings
New Construction N
Schools
School District Milford
Others
Senior Community No
Tax ID MD-00-18902-02-0100-000
Ownership Fee Simple
SqFt Source Estimated
Security Features Smoke Detector,Security System
Acceptable Financing Cash, Conventional, FHA, VA
Listing Terms Cash, Conventional, FHA, VA
Financing Cash,Conventional,FHA,VA
Special Listing Condition Standard
Read Less

Bought with Russell G Griffin • RE/MAX ABOVE AND BEYOND



