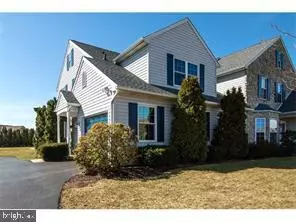For more information regarding the value of a property, please contact us for a free consultation.
169 NECTAR RUN Telford, PA 18969
Want to know what your home might be worth? Contact us for a FREE valuation!

Our team is ready to help you sell your home for the highest possible price ASAP
Key Details
Sold Price $279,900
Property Type Single Family Home
Sub Type Twin/Semi-Detached
Listing Status Sold
Purchase Type For Sale
Square Footage 1,612 sqft
Price per Sqft $173
Subdivision Pear Tree Vil
MLS Listing ID PAMC604644
Sold Date 06/12/19
Style Colonial
Bedrooms 3
Full Baths 2
Half Baths 1
HOA Y/N N
Abv Grd Liv Area 1,612
Originating Board BRIGHT
Year Built 1994
Annual Tax Amount $4,665
Tax Year 2018
Lot Size 8,240 Sqft
Acres 0.19
Lot Dimensions 55.00 x 149.00
Property Description
Located in the much sought after Pear Tree Village this twin has a lot to offer. The kitchen has been tastefully updated with newer granite counter tops, breakfast bar and tile back splash. The spacious living room has plenty of room to spread out and offers sliding glass doors out to the rear patio the perfect place for you summer time barbecues. The second floor offers the updated full hall bath and the conveniently located laundry area. There are also three generously sized bedrooms one being the owners suite with a walk in closet and full master bath. Come take a look for yourself, you will be glad you did!!
Location
State PA
County Montgomery
Area Franconia Twp (10634)
Zoning R130
Rooms
Other Rooms Living Room, Dining Room, Kitchen, Laundry, Bathroom 2, Bathroom 3, Primary Bathroom
Basement Full
Interior
Interior Features Walk-in Closet(s)
Heating Forced Air, Heat Pump - Electric BackUp
Cooling Central A/C
Equipment Built-In Range, Built-In Microwave, Dishwasher, Exhaust Fan
Fireplace N
Appliance Built-In Range, Built-In Microwave, Dishwasher, Exhaust Fan
Heat Source Central
Laundry Upper Floor
Exterior
Parking Features Garage - Side Entry
Garage Spaces 1.0
Pool Above Ground
Water Access N
Accessibility None
Attached Garage 1
Total Parking Spaces 1
Garage Y
Building
Story 2
Sewer Public Sewer
Water Public
Architectural Style Colonial
Level or Stories 2
Additional Building Above Grade, Below Grade
New Construction N
Schools
School District Souderton Area
Others
Senior Community No
Tax ID 34-00-04073-141
Ownership Fee Simple
SqFt Source Estimated
Acceptable Financing Cash, Conventional, FHA, USDA, VA
Listing Terms Cash, Conventional, FHA, USDA, VA
Financing Cash,Conventional,FHA,USDA,VA
Special Listing Condition Standard
Read Less

Bought with Daryl Radcliff • RE/MAX Reliance

