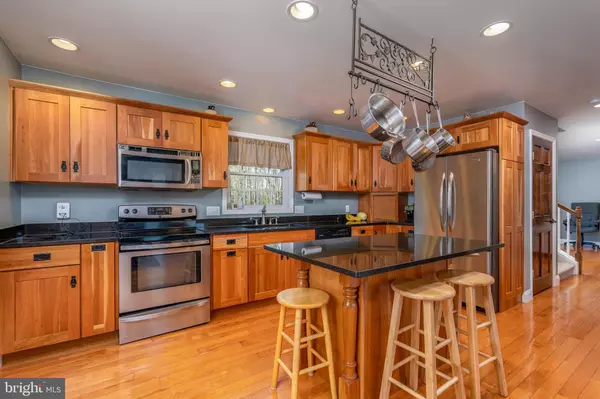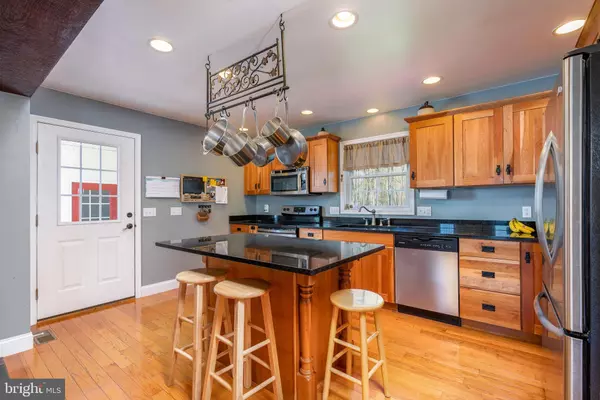For more information regarding the value of a property, please contact us for a free consultation.
8266 CHESTER RD Germansville, PA 18053
Want to know what your home might be worth? Contact us for a FREE valuation!

Our team is ready to help you sell your home for the highest possible price ASAP
Key Details
Sold Price $380,000
Property Type Single Family Home
Sub Type Detached
Listing Status Sold
Purchase Type For Sale
Square Footage 2,875 sqft
Price per Sqft $132
Subdivision None Available
MLS Listing ID PALH110970
Sold Date 06/13/19
Style Colonial
Bedrooms 4
Full Baths 2
Half Baths 1
HOA Y/N N
Abv Grd Liv Area 2,875
Originating Board BRIGHT
Year Built 2007
Annual Tax Amount $5,858
Tax Year 2019
Lot Size 0.620 Acres
Acres 0.62
Property Description
Setting off the road on a beautiful partially wooded lot, this 4 bedroom, 2.5 bath Colonial is open concept and boasts an oversized 3 car garage. The first floor features gleaming hardwood floors, a Living Room / Family Room (with fireplace) that opens to the Dining Room (complete with woodstove) and Gourmet Kitchen with Granite counters and a Center Island. The second floor showcases a large Master Suite with full bath complete with whirlpool tub and separate shower. You'll find 2 additional bedrooms and another full bath on this level. The huge upper level can be a bedroom, media room or studio. Entertaining is a breeze with a private patio overlooking the woods. The garage has storage above and is perfect for the hobbyist or as a workshop. You'll also find a 400 amp electrical service and many other upgrades throughout this charming home.
Location
State PA
County Lehigh
Area Heidelberg Twp (12310)
Zoning AG
Rooms
Other Rooms Living Room, Dining Room, Primary Bedroom, Bedroom 2, Bedroom 3, Bedroom 4, Kitchen, Primary Bathroom
Basement Full
Interior
Interior Features Kitchen - Island, Kitchen - Eat-In, Walk-in Closet(s)
Hot Water Electric
Heating Heat Pump - Electric BackUp
Cooling Central A/C
Flooring Hardwood, Carpet
Equipment Dishwasher, Oven/Range - Electric
Fireplace Y
Appliance Dishwasher, Oven/Range - Electric
Heat Source Electric
Laundry Upper Floor
Exterior
Exterior Feature Breezeway, Patio(s)
Parking Features Other
Garage Spaces 3.0
Water Access N
Roof Type Shingle
Accessibility None
Porch Breezeway, Patio(s)
Attached Garage 3
Total Parking Spaces 3
Garage Y
Building
Story 2
Sewer On Site Septic
Water Well
Architectural Style Colonial
Level or Stories 2
Additional Building Above Grade
New Construction N
Schools
School District Northwestern Lehigh
Others
Senior Community No
Tax ID NO TAX RECORD
Ownership Fee Simple
SqFt Source Assessor
Acceptable Financing Cash, Conventional
Listing Terms Cash, Conventional
Financing Cash,Conventional
Special Listing Condition Standard
Read Less

Bought with Patricia Karedis • Howard Hanna The Frederick Group



